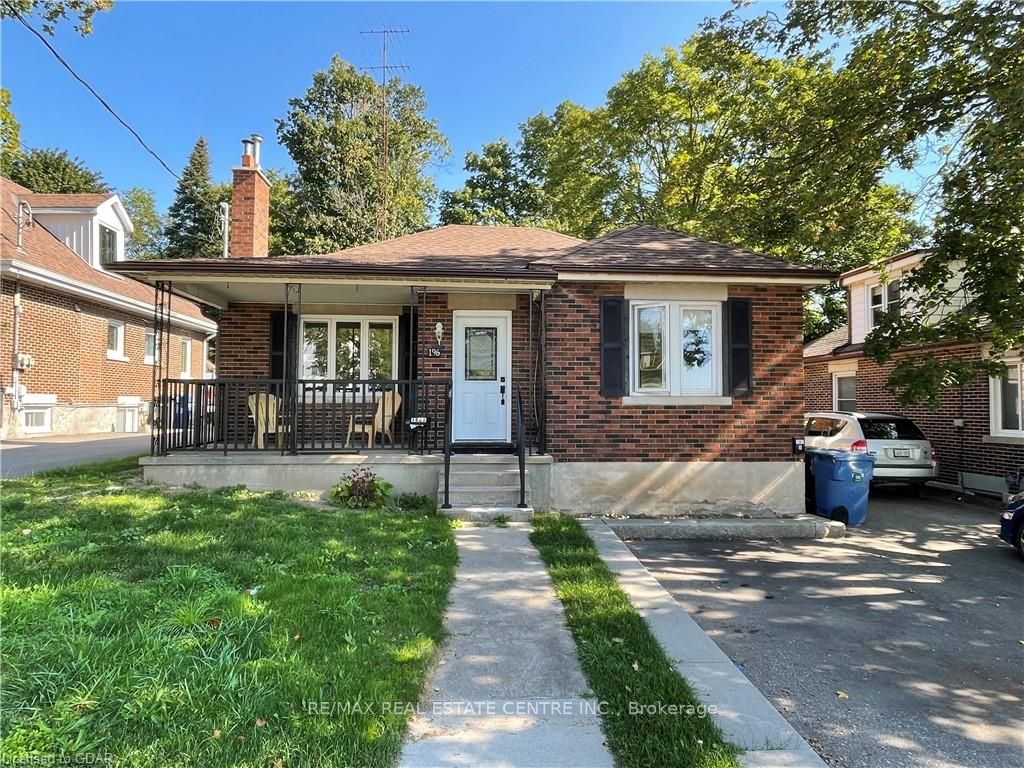$759,988
Available - For Sale
Listing ID: X8143284
196 Silvervcreek Pkwy South , Guelph, N1H 3S7, Ontario
| Welcome to 196 Silvercreek Pkwy S, a legal duplex, with a basement apartment, situated on a generous 49.77 x 150-foot lot. Conveniently located amidst key destinations in Guelph, proximity to Downtown Guelph, shopping centers, universities, colleges, and major retailers. The upper level of the residence consists of a thoughtfully designed 3-bedroom unit featuring a modern kitchen and a well-appointed bathroom. On the lower level, the basement unit offers a comfortable 1-bedroom, 1-bathroom layout, complete with its own functional kitchen. This property harmoniously blends luxury, practicality, and a desirable location, presenting an appealing investment opportunity or an inviting home for those in search of convenience and comfort. |
| Price | $759,988 |
| Taxes: | $4105.00 |
| Assessment: | $334000 |
| Assessment Year: | 2023 |
| DOM | 44 |
| Occupancy by: | Tenant |
| Address: | 196 Silvervcreek Pkwy South , Guelph, N1H 3S7, Ontario |
| Lot Size: | 49.77 x 150.00 (Feet) |
| Acreage: | < .50 |
| Directions/Cross Streets: | Waterloo Ave |
| Rooms: | 6 |
| Rooms +: | 4 |
| Bedrooms: | 3 |
| Bedrooms +: | 1 |
| Kitchens: | 1 |
| Kitchens +: | 1 |
| Family Room: | N |
| Basement: | Finished, Sep Entrance |
| Approximatly Age: | 51-99 |
| Property Type: | Duplex |
| Style: | Bungalow |
| Exterior: | Brick |
| Garage Type: | None |
| (Parking/)Drive: | Pvt Double |
| Drive Parking Spaces: | 4 |
| Pool: | None |
| Approximatly Age: | 51-99 |
| Approximatly Square Footage: | 700-1100 |
| Property Features: | Park, Place Of Worship, Public Transit, School |
| Fireplace/Stove: | N |
| Heat Source: | Gas |
| Heat Type: | Forced Air |
| Central Air Conditioning: | Central Air |
| Laundry Level: | Lower |
| Elevator Lift: | N |
| Sewers: | Sewers |
| Water: | Municipal |
| Utilities-Cable: | A |
| Utilities-Hydro: | A |
| Utilities-Sewers: | A |
| Utilities-Gas: | A |
| Utilities-Municipal Water: | A |
| Utilities-Telephone: | A |
$
%
Years
This calculator is for demonstration purposes only. Always consult a professional
financial advisor before making personal financial decisions.
| Although the information displayed is believed to be accurate, no warranties or representations are made of any kind. |
| RE/MAX REAL ESTATE CENTRE INC. |
|
|

Rachel Stalony
Broker
Dir:
416-888-5058
Bus:
905-795-1900
| Book Showing | Email a Friend |
Jump To:
At a Glance:
| Type: | Freehold - Duplex |
| Area: | Wellington |
| Municipality: | Guelph |
| Neighbourhood: | Onward Willow |
| Style: | Bungalow |
| Lot Size: | 49.77 x 150.00(Feet) |
| Approximate Age: | 51-99 |
| Tax: | $4,105 |
| Beds: | 3+1 |
| Baths: | 2 |
| Fireplace: | N |
| Pool: | None |
Locatin Map:
Payment Calculator:













