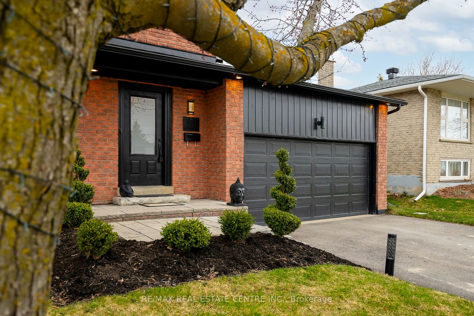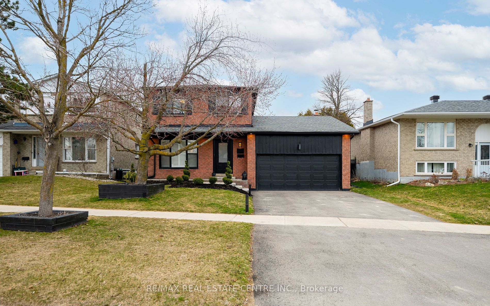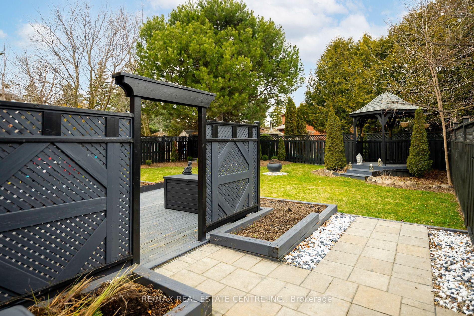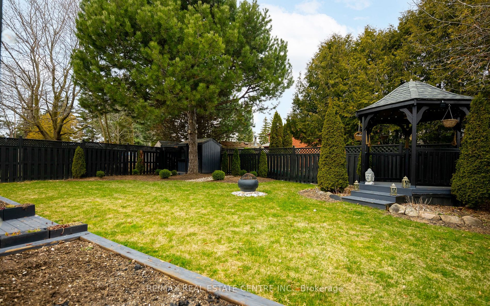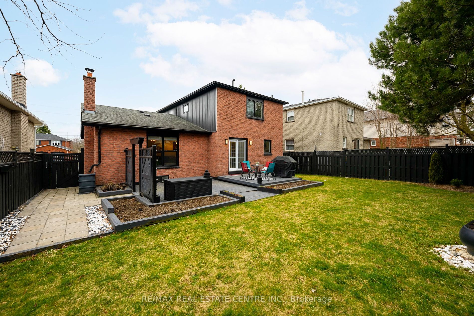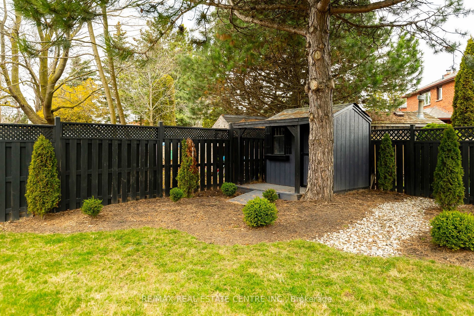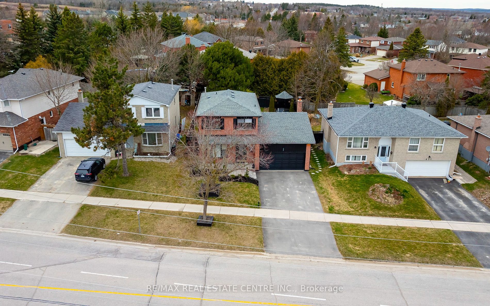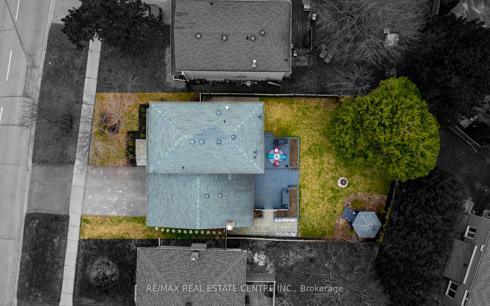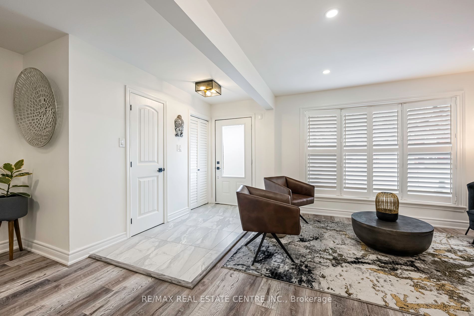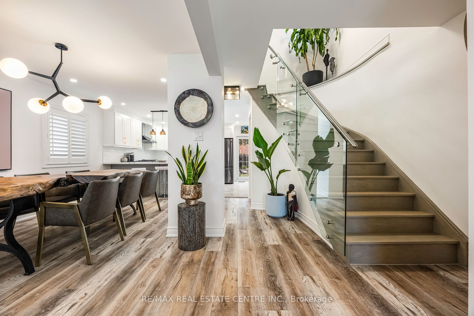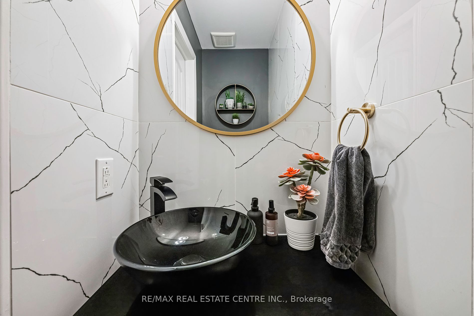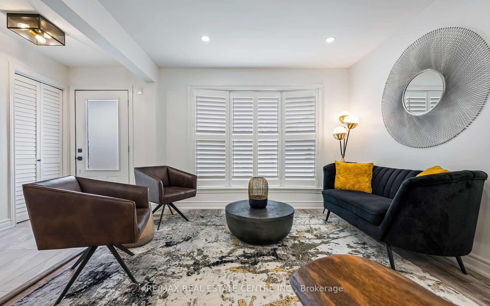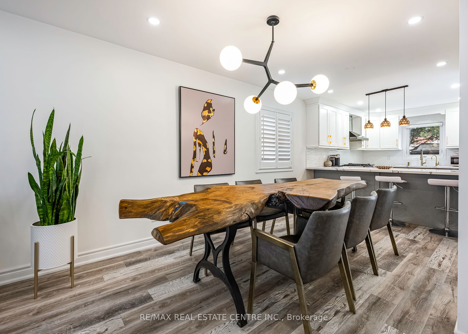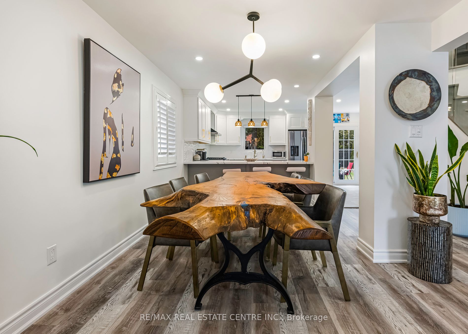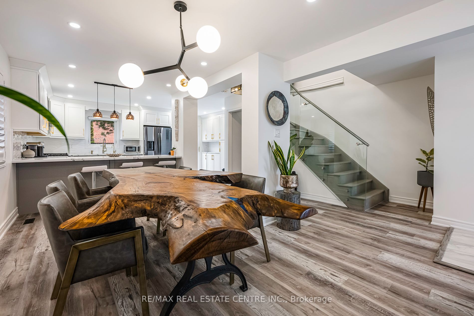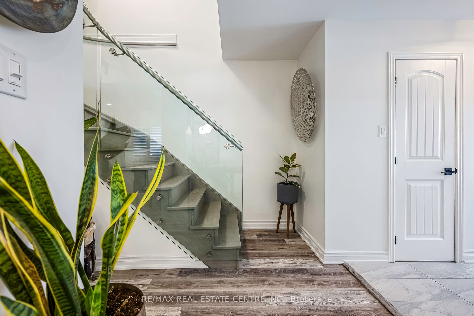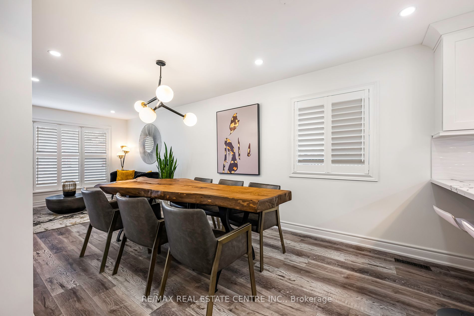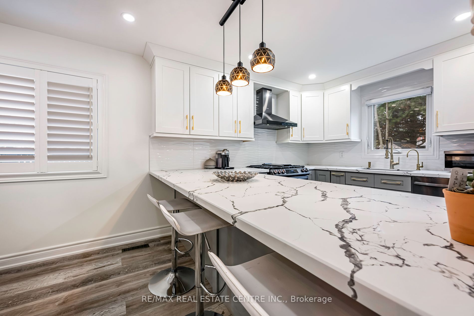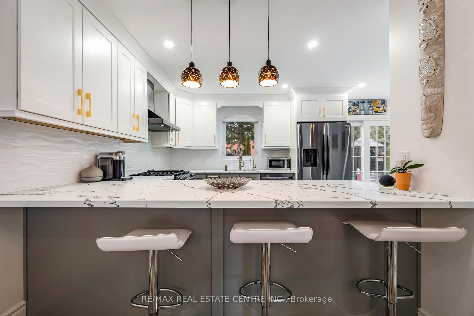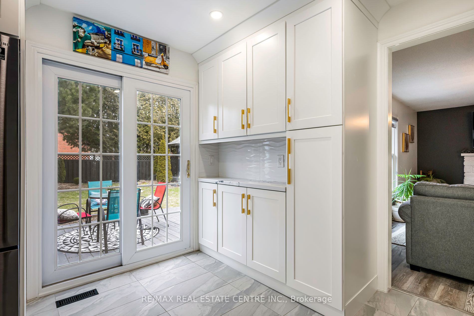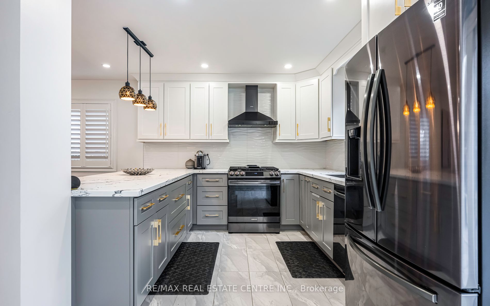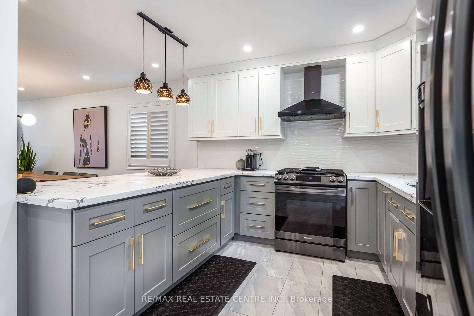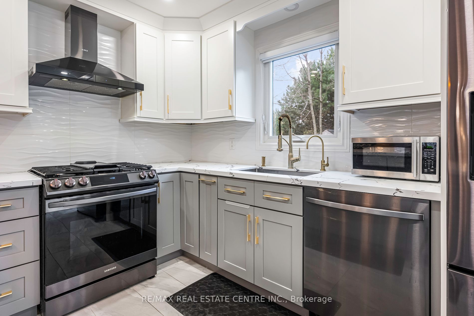$1,099,999
Available - For Sale
Listing ID: W8265874
433 College Ave , Orangeville, L9W 4H4, Ontario
| Introducing An Exquisite Residence Nestled In The Heart Of Orangeville, Where Elegance And Functionality Harmonize Seamlessly. This Fully Renovated 3 + 1 Bedroom Home Presents A Perfect Blend Of Style And Comfort, Promising A Lifestyle Of Unparalleled Convenience. Located Within Walking Distance To Schools, Shopping Destinations, Picturesque Parks, And The Vibrant Downtown Core, Offering The Ultimate In Urban Living. Step Inside To Discover Luxurious Finishes That Will Leave You Breathless. The Modern Open-Concept Kitchen Is A Culinary Masterpiece, While (3) Updated Bathrooms, Including A Spa Inspired Main Bath, Elevate The Allure. Updated Flooring Throughout And A Striking Stairway Further Enhance The Ambiance. On The Main Floor, The Kitchen, Living Room, Dining Room, And Family Room Create An Inviting Space For Relaxation And Creating Family Memories. Upstairs, Three Bedrooms, Including A Primary Retreat With An En-Suite Bath, Offer Tranquility And Comfort. The Basement Is An Entertainment Haven, Boasting A Spacious Rec Room, A Stylish Bar, And An Additional Bedroom, Providing Endless Opportunities For Leisure And Hospitality. Outside, The Meticulously Landscaped Exterior And Private Backyard Beckon You To Unwind In Style And Privacy, With No Neighbors Directly Facing The Back Of The Property. Opportunities To Own A Home Of This Caliber Are Rare Don't Miss Out! Schedule Your Private Viewing Today And Make This Exceptional Property Your Own. |
| Extras: High End Kitchen Appliances, 2 Car Garage, Garden Shed, Gazebo. |
| Price | $1,099,999 |
| Taxes: | $6177.97 |
| DOM | 10 |
| Occupancy by: | Owner |
| Address: | 433 College Ave , Orangeville, L9W 4H4, Ontario |
| Lot Size: | 50.36 x 104.71 (Feet) |
| Directions/Cross Streets: | Blind Line And College Avenue |
| Rooms: | 7 |
| Rooms +: | 1 |
| Bedrooms: | 3 |
| Bedrooms +: | 1 |
| Kitchens: | 1 |
| Family Room: | Y |
| Basement: | Finished, Full |
| Property Type: | Detached |
| Style: | 2-Storey |
| Exterior: | Alum Siding, Brick |
| Garage Type: | Attached |
| (Parking/)Drive: | Pvt Double |
| Drive Parking Spaces: | 2 |
| Pool: | None |
| Other Structures: | Garden Shed |
| Property Features: | Fenced Yard, Level, Park, Place Of Worship, Rec Centre, School |
| Fireplace/Stove: | Y |
| Heat Source: | Gas |
| Heat Type: | Forced Air |
| Central Air Conditioning: | Central Air |
| Laundry Level: | Lower |
| Sewers: | Sewers |
| Water: | Municipal |
$
%
Years
This calculator is for demonstration purposes only. Always consult a professional
financial advisor before making personal financial decisions.
| Although the information displayed is believed to be accurate, no warranties or representations are made of any kind. |
| RE/MAX REAL ESTATE CENTRE INC. |
|
|

Rachel Stalony
Broker
Dir:
416-888-5058
Bus:
905-795-1900
| Virtual Tour | Book Showing | Email a Friend |
Jump To:
At a Glance:
| Type: | Freehold - Detached |
| Area: | Dufferin |
| Municipality: | Orangeville |
| Neighbourhood: | Orangeville |
| Style: | 2-Storey |
| Lot Size: | 50.36 x 104.71(Feet) |
| Tax: | $6,177.97 |
| Beds: | 3+1 |
| Baths: | 3 |
| Fireplace: | Y |
| Pool: | None |
Locatin Map:
Payment Calculator:

