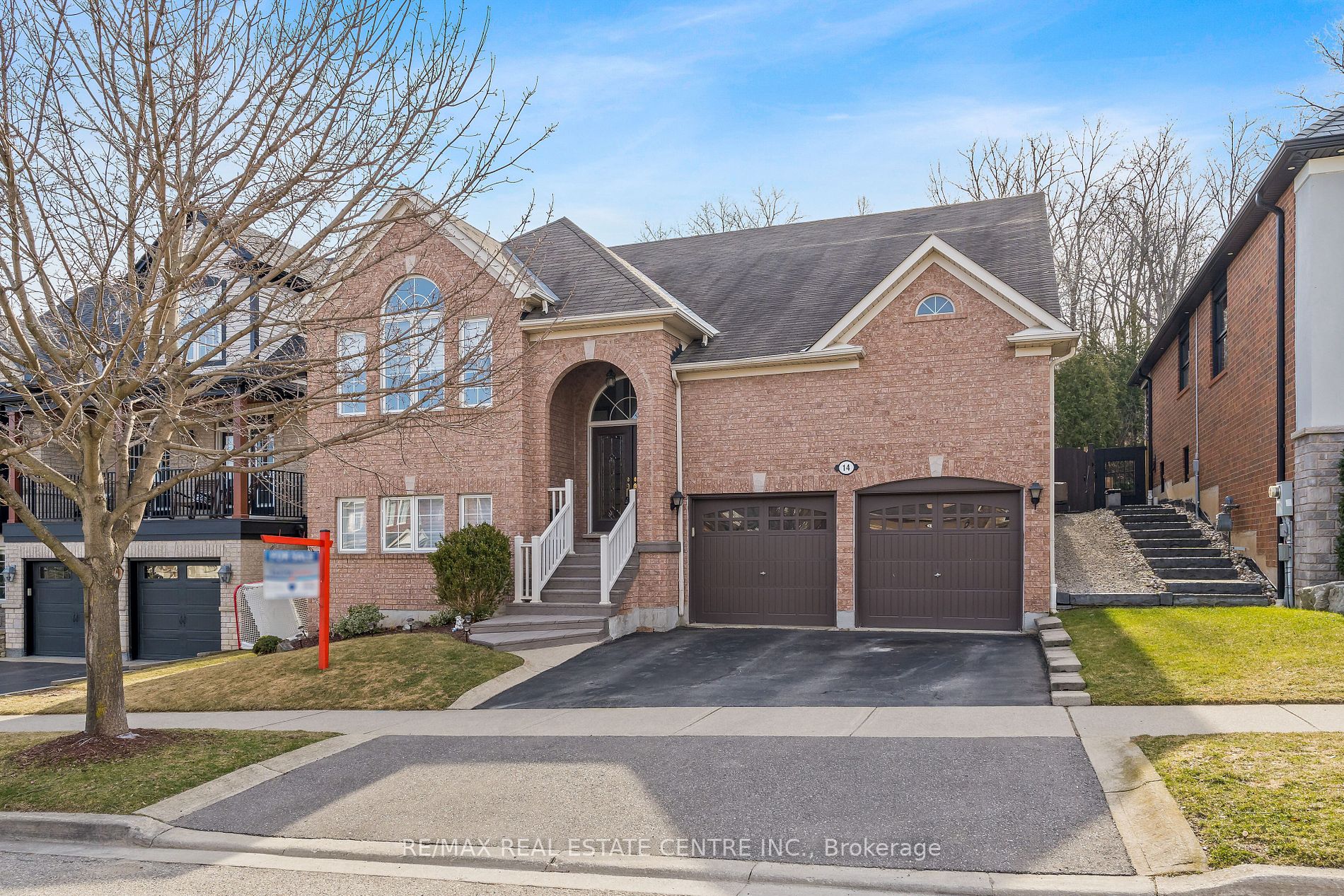$1,499,000
Available - For Sale
Listing ID: W8266820
14 Arborglen Dr , Halton Hills, L7G 6L1, Ontario
| Luxurious living in the distinguished and prestigious community of Arbor Glen Estates. This executive raised bungalow presents 2 + 3 bedrooms and 4 baths and is situated on a stunning private ravine lot. Gorgeous arched entryway leads to double door entry into the home. Fabulous floorplan on main level, includes living room and dining room at the front of the home, and kitchen, breakfast area and family room at the rear. Main level showcases hardwood flooring and soaring vaulted ceilings with lots of natural sunlight. Kitchen, with stainless appliances, overlooks breakfast area and family room with cozy fireplace. Walk-out from breakfast area to your serene private fully fenced backyard. Main level further features primary bedroom, an additional bedroom and main 4 piece bath. Primary bedroom is truly a retreat with large walk-in closet and exquisite spa-like 5 piece ensuite bath. |
| Mortgage: Treat as clear as per Sellers. |
| Extras: Lower level offers a fantastic living area, 3 additional bedrooms and 2x3 piece baths. This home offers a luxury lifestyle and is perfect for extended family and/or In-Laws. |
| Price | $1,499,000 |
| Taxes: | $6685.15 |
| DOM | 10 |
| Occupancy by: | Owner |
| Address: | 14 Arborglen Dr , Halton Hills, L7G 6L1, Ontario |
| Lot Size: | 50.92 x 96.68 (Feet) |
| Acreage: | < .50 |
| Directions/Cross Streets: | Main Street/Arborglen Drive |
| Rooms: | 11 |
| Bedrooms: | 2 |
| Bedrooms +: | 3 |
| Kitchens: | 1 |
| Family Room: | Y |
| Basement: | Finished |
| Property Type: | Detached |
| Style: | Bungalow-Raised |
| Exterior: | Brick |
| Garage Type: | Attached |
| (Parking/)Drive: | Pvt Double |
| Drive Parking Spaces: | 2 |
| Pool: | None |
| Fireplace/Stove: | Y |
| Heat Source: | Gas |
| Heat Type: | Forced Air |
| Central Air Conditioning: | Central Air |
| Sewers: | Sewers |
| Water: | Municipal |
$
%
Years
This calculator is for demonstration purposes only. Always consult a professional
financial advisor before making personal financial decisions.
| Although the information displayed is believed to be accurate, no warranties or representations are made of any kind. |
| RE/MAX REAL ESTATE CENTRE INC. |
|
|

Rachel Stalony
Broker
Dir:
416-888-5058
Bus:
905-795-1900
| Virtual Tour | Book Showing | Email a Friend |
Jump To:
At a Glance:
| Type: | Freehold - Detached |
| Area: | Halton |
| Municipality: | Halton Hills |
| Neighbourhood: | Georgetown |
| Style: | Bungalow-Raised |
| Lot Size: | 50.92 x 96.68(Feet) |
| Tax: | $6,685.15 |
| Beds: | 2+3 |
| Baths: | 4 |
| Fireplace: | Y |
| Pool: | None |
Locatin Map:
Payment Calculator:


























