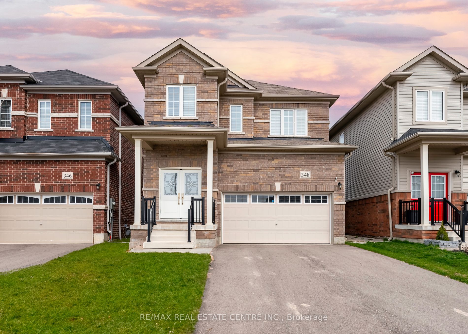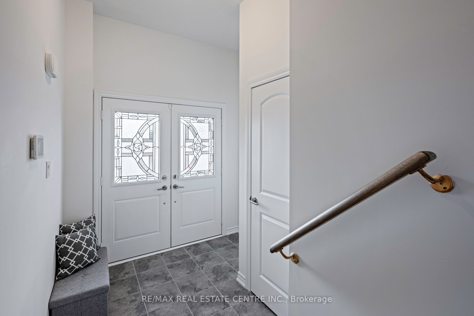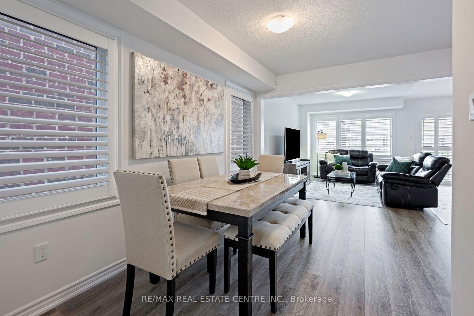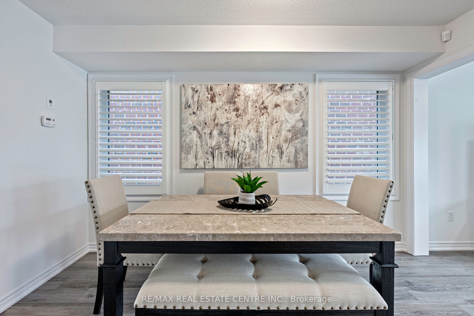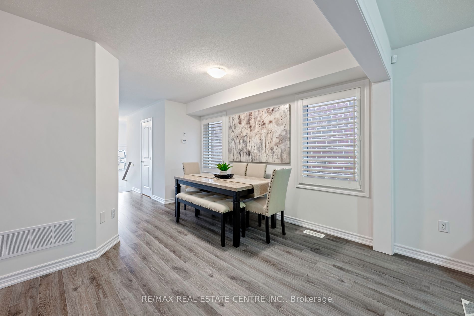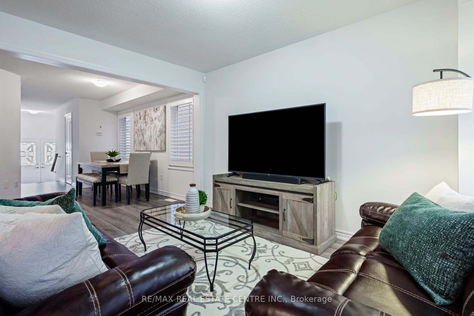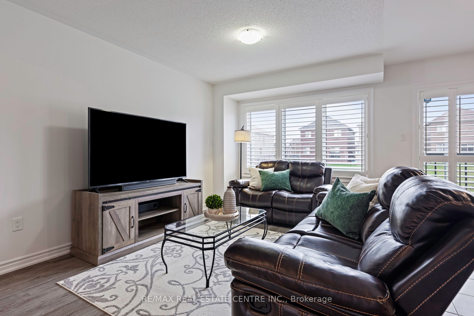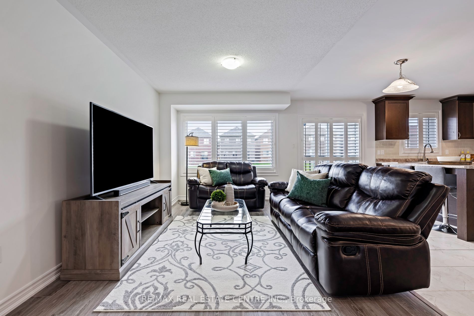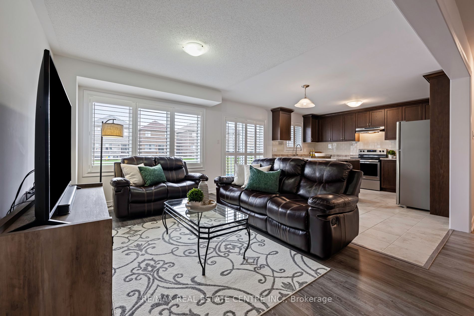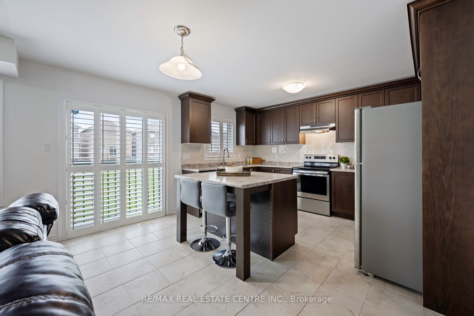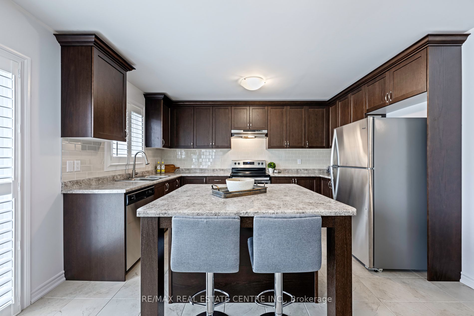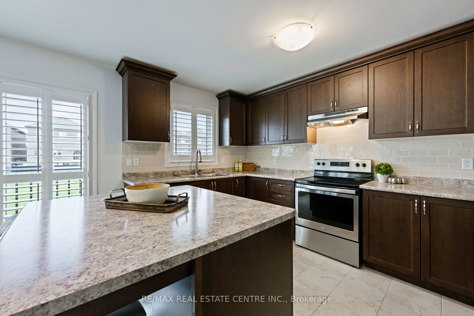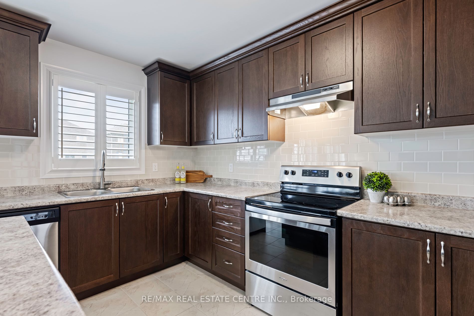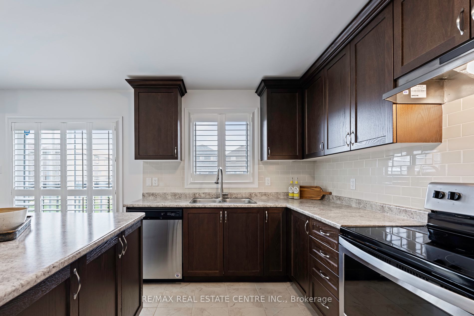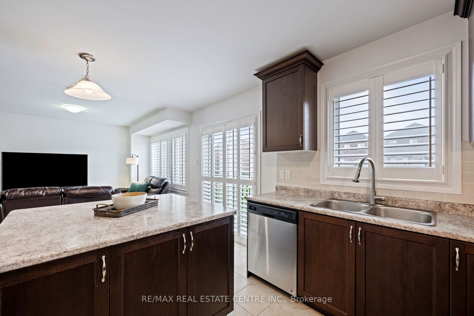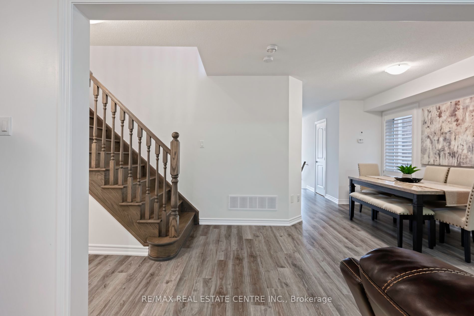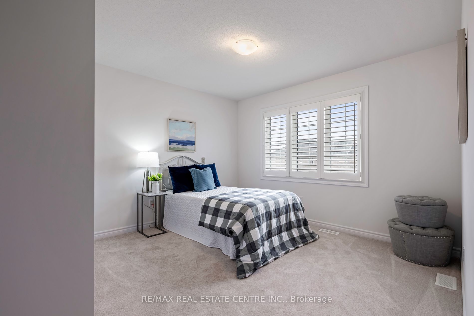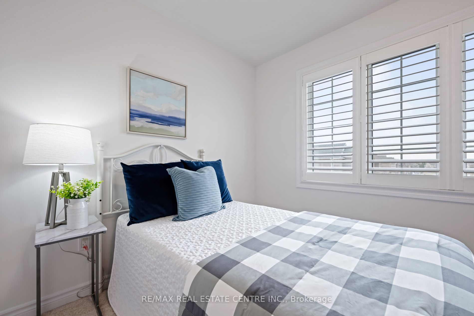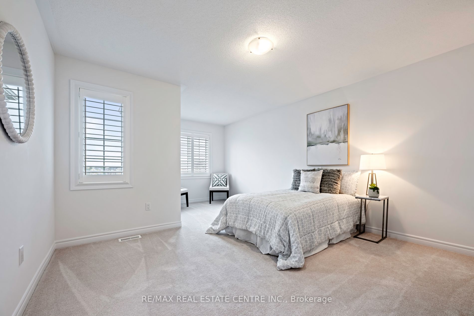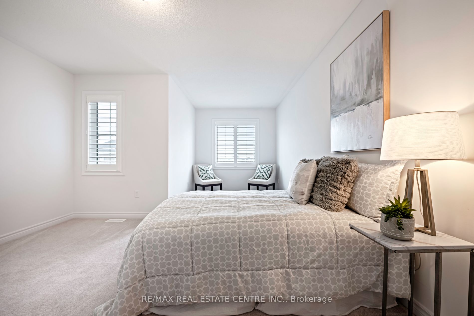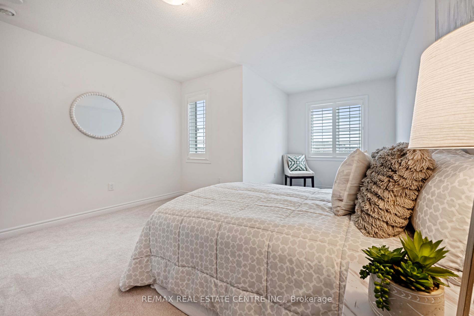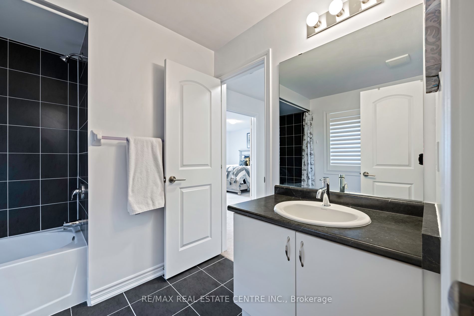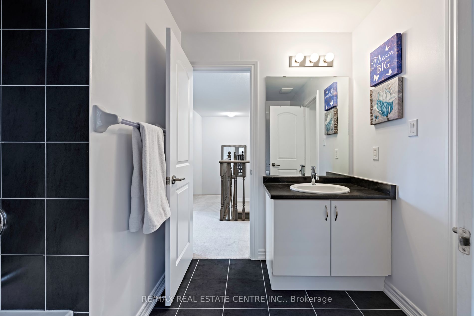$549,900
Available - For Sale
Listing ID: X8266144
348 Van Dusen Ave , Southgate, N0C 1B0, Ontario
| Welcome to this stunning, modern home located in the heart of Dundalk, Ontario. This brick-faced, detached home boasts contemporary style and comfort throughout. As you step inside, youre greeted by the spacious and airy atmosphere enhanced by upgraded hardwood stairs, California shutters and laminate flooring. The main floor features a bright and open concept layout, perfect for both relaxing and entertaining. The upgraded kitchen is a focal point of the home, complete with extended cabinetry, an island for added workspace and seating, and stainless steal appliances. Whether you're preparing a family meal or hosting guests, this space is sure to impress. Upstairs, you'll find three bedrooms, including a luxurious primary suite, complete with walking closet and a 5 piece ensuite with upgraded glass shower and his and her sinks. The additional bedrooms are quite spacious and perfect for children, guests, a home office or any combination thereof. Stepping outside, the property offers a generous backyard space, ideal for outdoor gatherings, gardening, or simply enjoying the fresh air.Dont miss your chance to own this exceptional, newer build (2019) in the one and only, fast growing Dundalk! |
| Price | $549,900 |
| Taxes: | $3710.91 |
| DOM | 10 |
| Occupancy by: | Owner |
| Address: | 348 Van Dusen Ave , Southgate, N0C 1B0, Ontario |
| Lot Size: | 32.97 x 138.88 (Feet) |
| Acreage: | < .50 |
| Directions/Cross Streets: | Main To Russell To Terry To Van Dusen |
| Rooms: | 7 |
| Bedrooms: | 3 |
| Bedrooms +: | |
| Kitchens: | 1 |
| Family Room: | N |
| Basement: | Full, Unfinished |
| Approximatly Age: | 0-5 |
| Property Type: | Detached |
| Style: | 2-Storey |
| Exterior: | Brick Front, Vinyl Siding |
| Garage Type: | Attached |
| (Parking/)Drive: | Pvt Double |
| Drive Parking Spaces: | 4 |
| Pool: | None |
| Approximatly Age: | 0-5 |
| Approximatly Square Footage: | 1500-2000 |
| Fireplace/Stove: | N |
| Heat Source: | Gas |
| Heat Type: | Forced Air |
| Central Air Conditioning: | None |
| Sewers: | Sewers |
| Water: | Municipal |
| Utilities-Cable: | A |
| Utilities-Hydro: | Y |
| Utilities-Sewers: | Y |
| Utilities-Gas: | Y |
| Utilities-Municipal Water: | Y |
| Utilities-Telephone: | A |
$
%
Years
This calculator is for demonstration purposes only. Always consult a professional
financial advisor before making personal financial decisions.
| Although the information displayed is believed to be accurate, no warranties or representations are made of any kind. |
| RE/MAX REAL ESTATE CENTRE INC. |
|
|

Rachel Stalony
Broker
Dir:
416-888-5058
Bus:
905-795-1900
| Virtual Tour | Book Showing | Email a Friend |
Jump To:
At a Glance:
| Type: | Freehold - Detached |
| Area: | Grey County |
| Municipality: | Southgate |
| Neighbourhood: | Rural Southgate |
| Style: | 2-Storey |
| Lot Size: | 32.97 x 138.88(Feet) |
| Approximate Age: | 0-5 |
| Tax: | $3,710.91 |
| Beds: | 3 |
| Baths: | 3 |
| Fireplace: | N |
| Pool: | None |
Locatin Map:
Payment Calculator:

