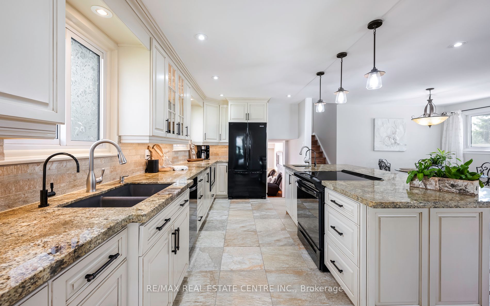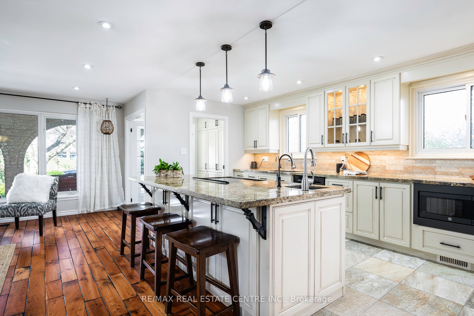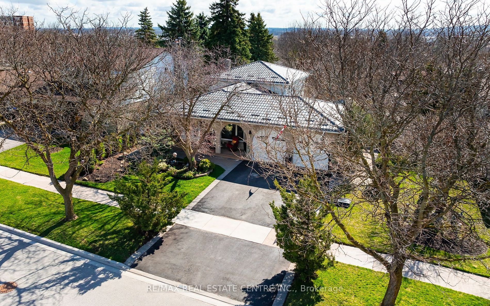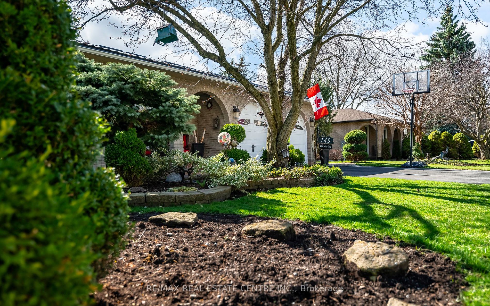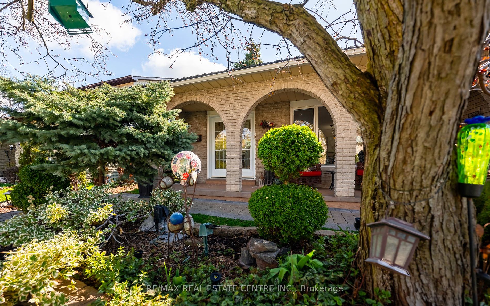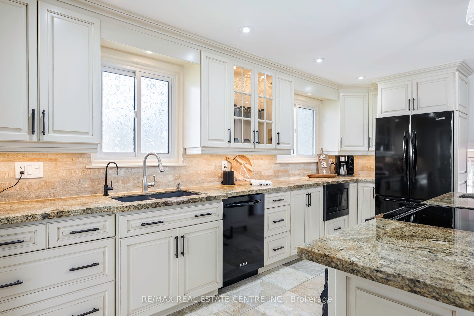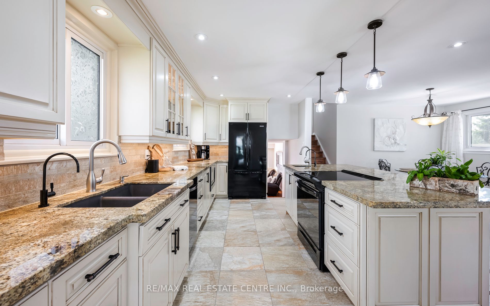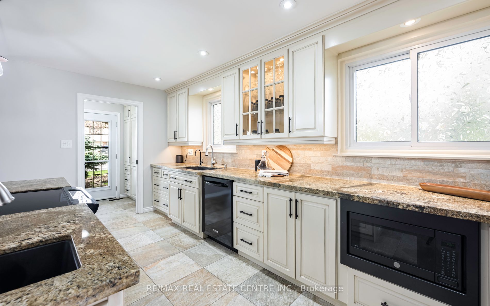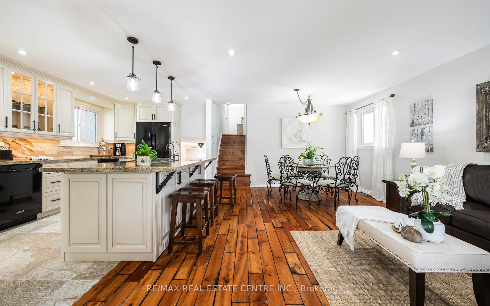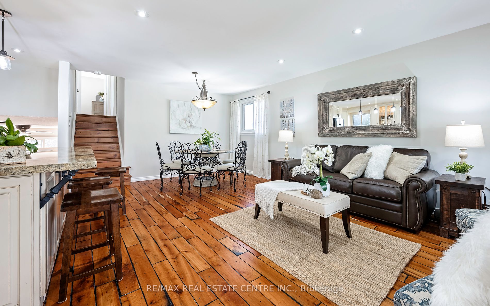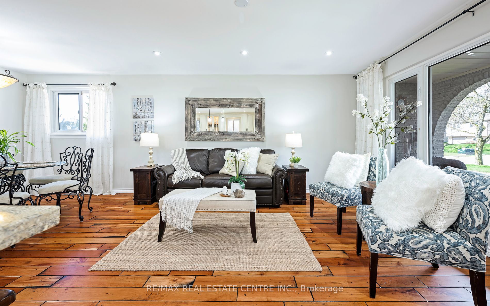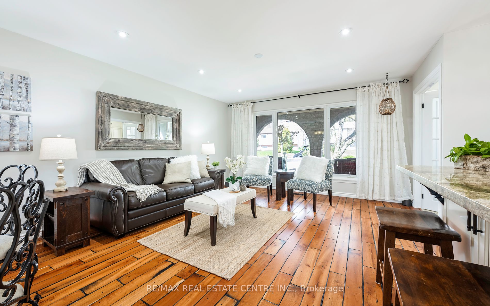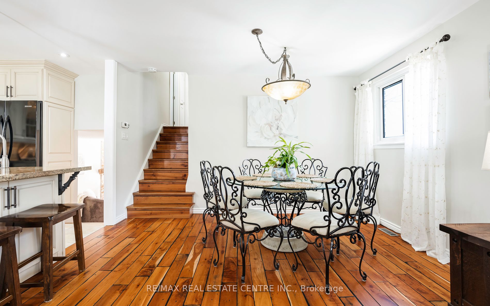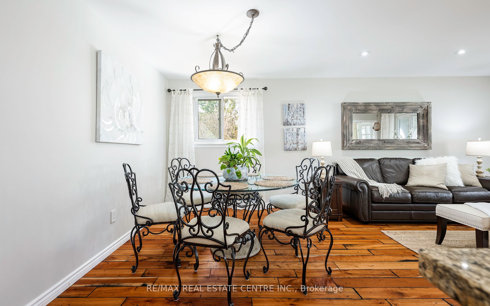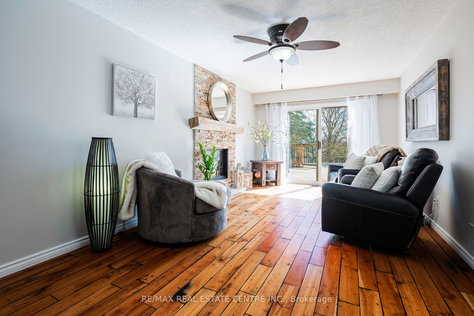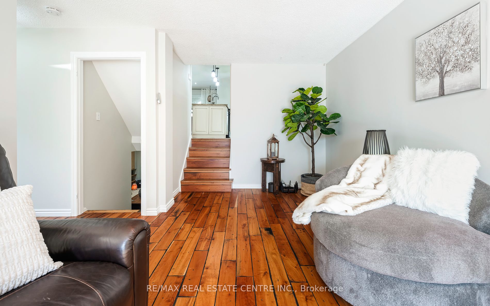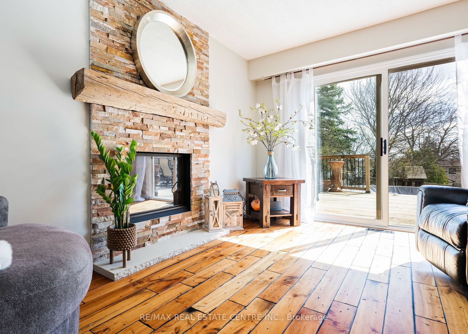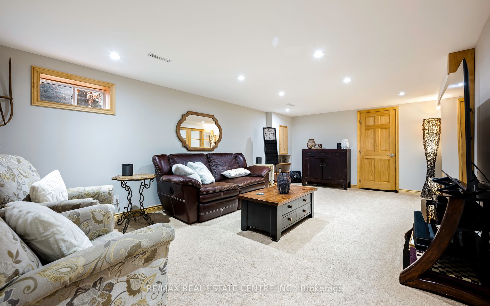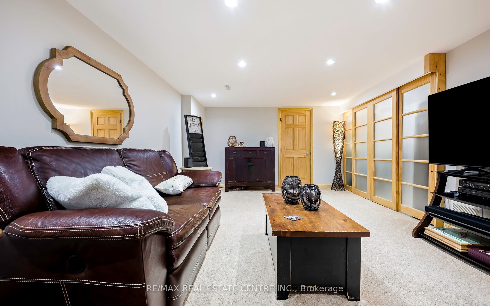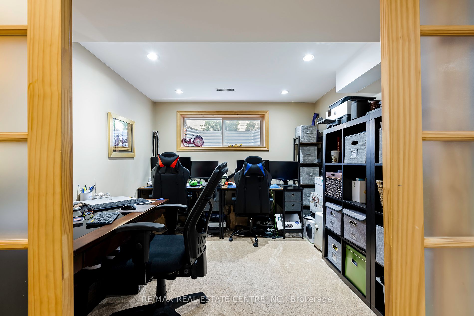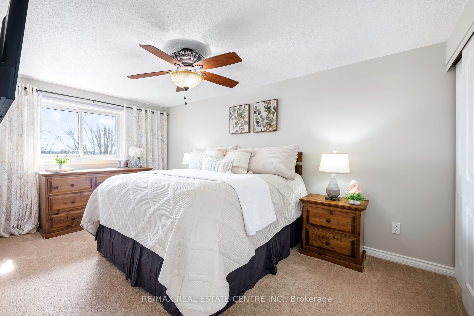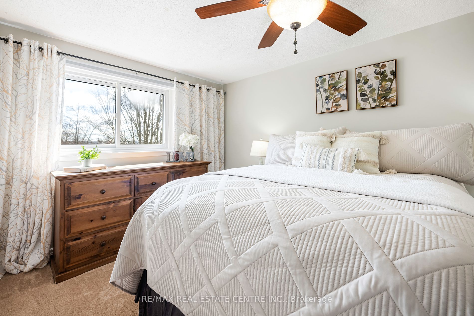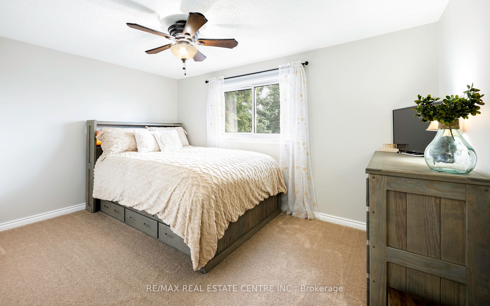$1,099,999
Available - For Sale
Listing ID: N8271862
149 Valleyview Cres , Bradford West Gwillimbury, L3Z 1S8, Ontario
| Welcome to 149 Valleyview Crescent. This 4 level 4 bedroom back split offers a blend of elegance and tranquility. Entertain guests in style in the spacious eat in kitchen adorned with luxurious granite countertops - lots of room for gatherings. Unwind in the lower lever family room by the fireplace, with convenient access to the deck and pool - a haven for summer relaxation and outdoor enjoyment. Need extra space? The cozy basement family room, complete with office, cold room and laundry room allows for a great place to work and play. Step out into the backyard oasis and discover a charming bunkie and marvel at the stunning views stretching for miles during the winter, while the lush surroundings create a private sanctuary in the summer. With a double car garage and a steel roof installed in 2022, this home offers both functionality and durability. The numerous upgrades and modern finishes make this property a gem waiting to be discovered. |
| Price | $1,099,999 |
| Taxes: | $4722.28 |
| DOM | 10 |
| Occupancy by: | Owner |
| Address: | 149 Valleyview Cres , Bradford West Gwillimbury, L3Z 1S8, Ontario |
| Lot Size: | 80.05 x 105.67 (Feet) |
| Directions/Cross Streets: | Collings Ave & Holland Street W |
| Rooms: | 8 |
| Rooms +: | 3 |
| Bedrooms: | 4 |
| Bedrooms +: | |
| Kitchens: | 1 |
| Family Room: | Y |
| Basement: | Finished |
| Property Type: | Detached |
| Style: | Backsplit 4 |
| Exterior: | Brick |
| Garage Type: | Attached |
| (Parking/)Drive: | Pvt Double |
| Drive Parking Spaces: | 2 |
| Pool: | Abv Grnd |
| Other Structures: | Garden Shed |
| Property Features: | Fenced Yard, Hospital, School, Wooded/Treed |
| Fireplace/Stove: | Y |
| Heat Source: | Gas |
| Heat Type: | Forced Air |
| Central Air Conditioning: | Central Air |
| Laundry Level: | Lower |
| Sewers: | Sewers |
| Water: | Municipal |
$
%
Years
This calculator is for demonstration purposes only. Always consult a professional
financial advisor before making personal financial decisions.
| Although the information displayed is believed to be accurate, no warranties or representations are made of any kind. |
| RE/MAX REAL ESTATE CENTRE INC. |
|
|

Rachel Stalony
Broker
Dir:
416-888-5058
Bus:
905-795-1900
| Book Showing | Email a Friend |
Jump To:
At a Glance:
| Type: | Freehold - Detached |
| Area: | Simcoe |
| Municipality: | Bradford West Gwillimbury |
| Neighbourhood: | Bradford |
| Style: | Backsplit 4 |
| Lot Size: | 80.05 x 105.67(Feet) |
| Tax: | $4,722.28 |
| Beds: | 4 |
| Baths: | 2 |
| Fireplace: | Y |
| Pool: | Abv Grnd |
Locatin Map:
Payment Calculator:

