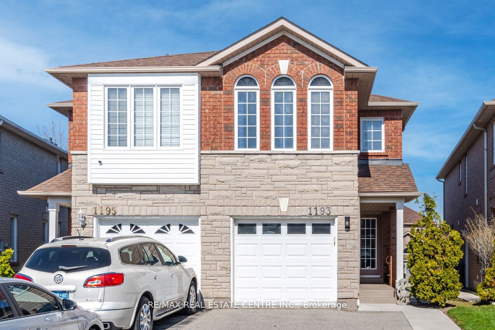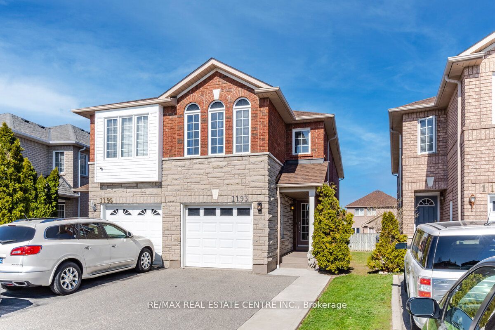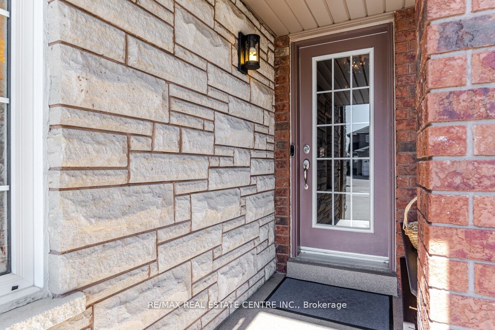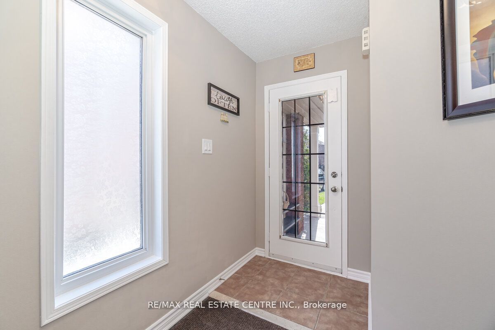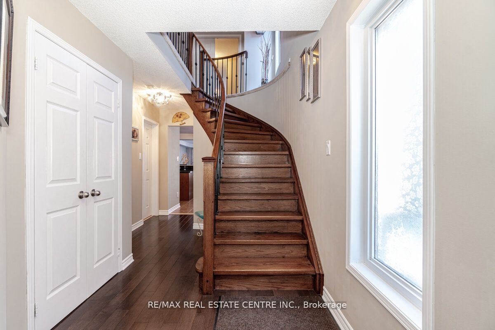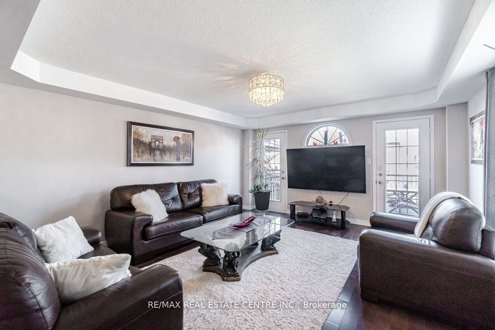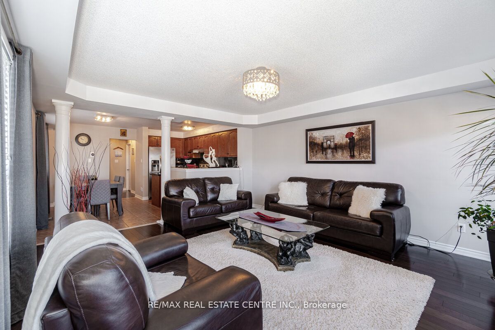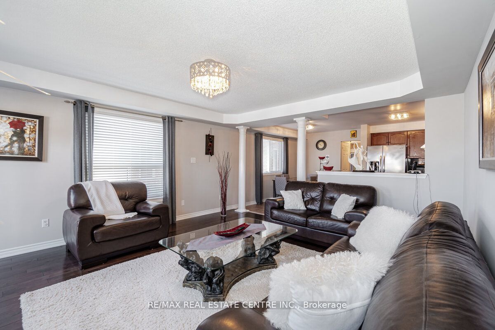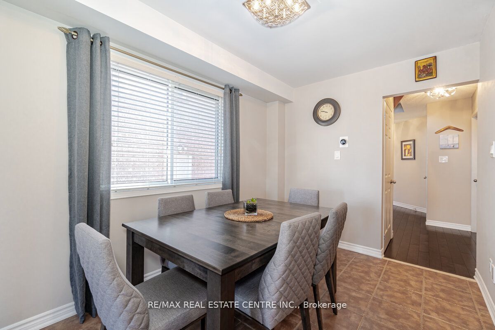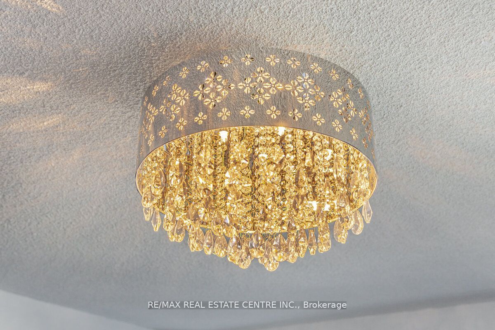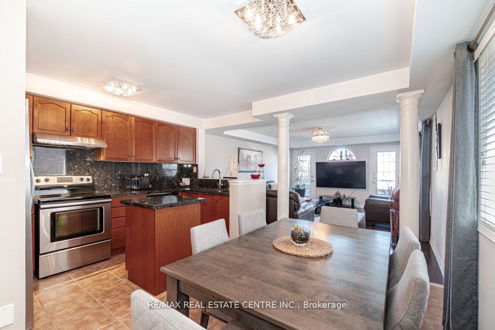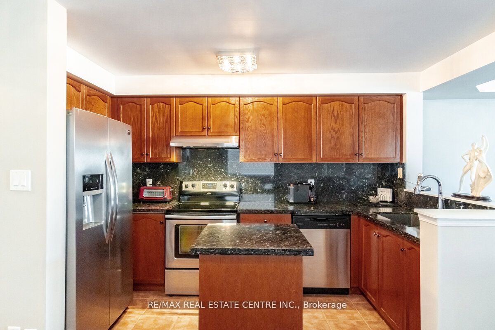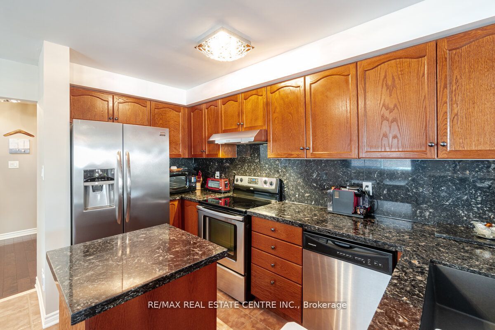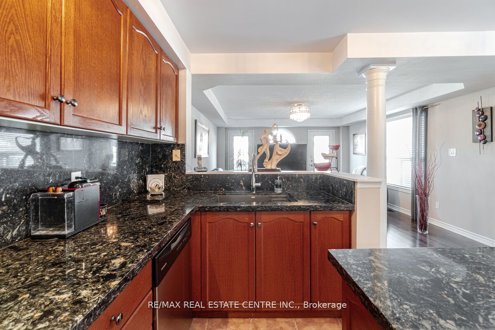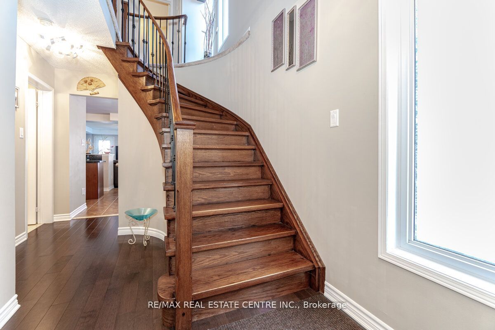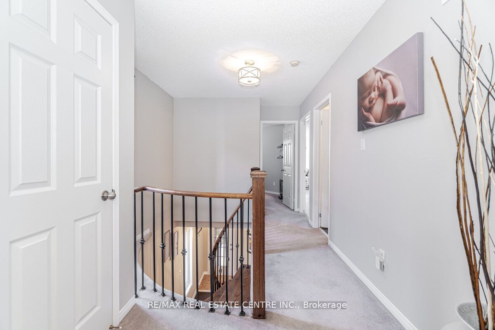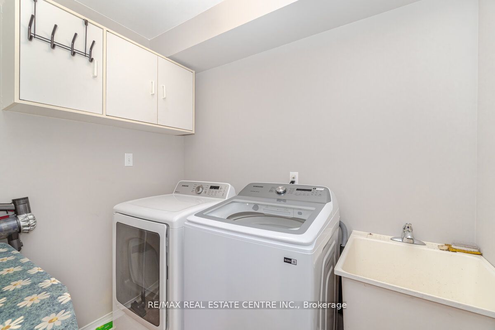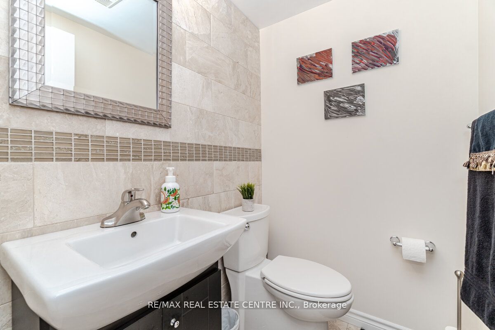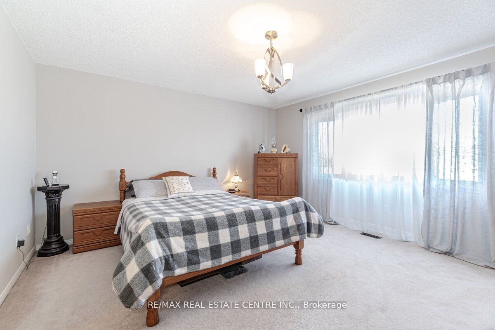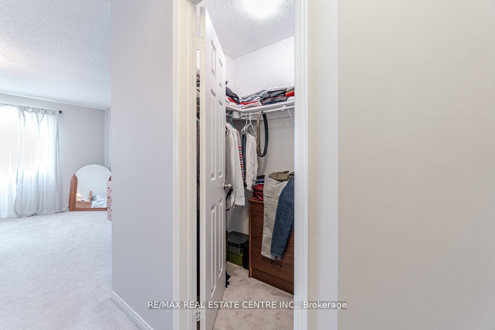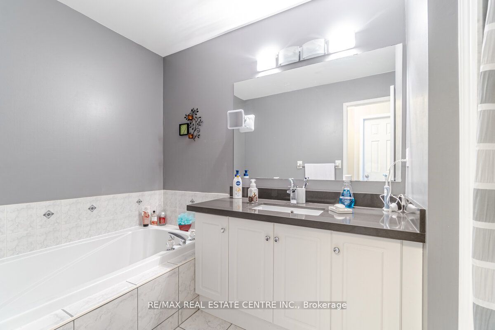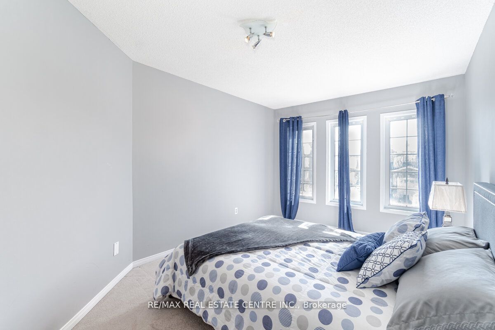$1,149,000
Available - For Sale
Listing ID: W8269568
1193 Foxglove Pl , Mississauga, L5V 2N1, Ontario
| Welcome To 1193 Foxglove Place With Over 2200 Sqft Of Living Space W/ Parking For Five Cars, And 4 Washrooms. Largest Home In The Subdivision. Possible Separate Side Entrance To Finished Basement. Basement W/3 Pc Washroom. Main Floor Laundry Room And Powder Room, Opening Up To Open Concept Remodeled Kitchen With Luxury Sphinx Of Black Quartz Countertop, With Matching Backsplash, Centre Island And Dining Room. Enter Thru Greco Columns To Extensive Living Room With Walkout To Luxury Composite 2 Level Custom Built Deck. There Are Three Spacious Bedrooms With Multiple Closets And Large Ensuite. Roughed In Central Vacuum. New Garage Door And Gasoline To BBQ. |
| Extras: All Stainless Steel, Microwave, Fridge, Stove, B/I Dishwasher, White Washer & Dryer. All Light Fixtures And Window Coverings, A/C, Gas Burner Included. |
| Price | $1,149,000 |
| Taxes: | $4505.00 |
| DOM | 10 |
| Occupancy by: | Owner |
| Address: | 1193 Foxglove Pl , Mississauga, L5V 2N1, Ontario |
| Lot Size: | 18.64 x 114.14 (Feet) |
| Acreage: | < .50 |
| Directions/Cross Streets: | Terry Fox/ Bristol |
| Rooms: | 8 |
| Bedrooms: | 3 |
| Bedrooms +: | |
| Kitchens: | 1 |
| Family Room: | N |
| Basement: | Finished |
| Approximatly Age: | 16-30 |
| Property Type: | Semi-Detached |
| Style: | 2-Storey |
| Exterior: | Brick, Stone |
| Garage Type: | Built-In |
| (Parking/)Drive: | Private |
| Drive Parking Spaces: | 4 |
| Pool: | None |
| Approximatly Age: | 16-30 |
| Approximatly Square Footage: | 1500-2000 |
| Property Features: | Fenced Yard, Golf, Grnbelt/Conserv, Public Transit, School |
| Fireplace/Stove: | N |
| Heat Source: | Gas |
| Heat Type: | Forced Air |
| Central Air Conditioning: | Central Air |
| Sewers: | Other |
| Water: | Municipal |
$
%
Years
This calculator is for demonstration purposes only. Always consult a professional
financial advisor before making personal financial decisions.
| Although the information displayed is believed to be accurate, no warranties or representations are made of any kind. |
| RE/MAX REAL ESTATE CENTRE INC. |
|
|

Rachel Stalony
Broker
Dir:
416-888-5058
Bus:
905-795-1900
| Book Showing | Email a Friend |
Jump To:
At a Glance:
| Type: | Freehold - Semi-Detached |
| Area: | Peel |
| Municipality: | Mississauga |
| Neighbourhood: | East Credit |
| Style: | 2-Storey |
| Lot Size: | 18.64 x 114.14(Feet) |
| Approximate Age: | 16-30 |
| Tax: | $4,505 |
| Beds: | 3 |
| Baths: | 4 |
| Fireplace: | N |
| Pool: | None |
Locatin Map:
Payment Calculator:

