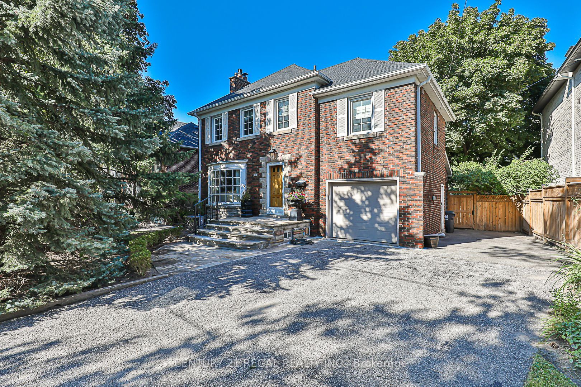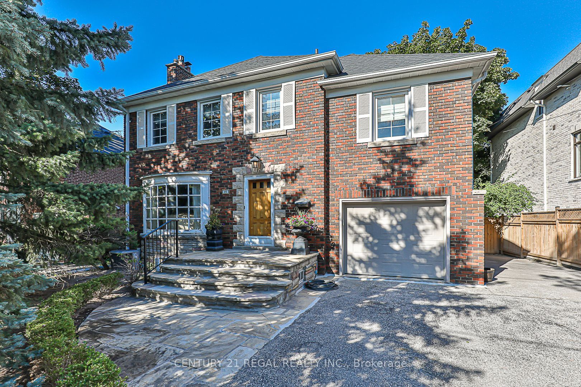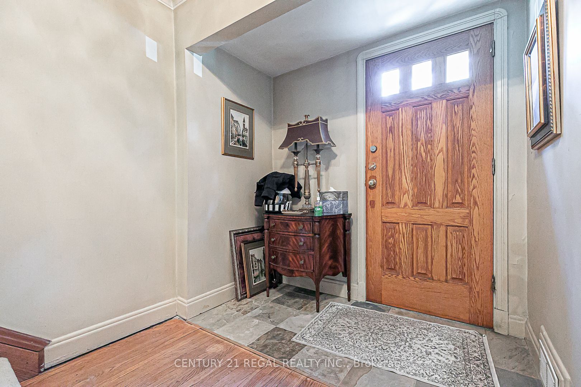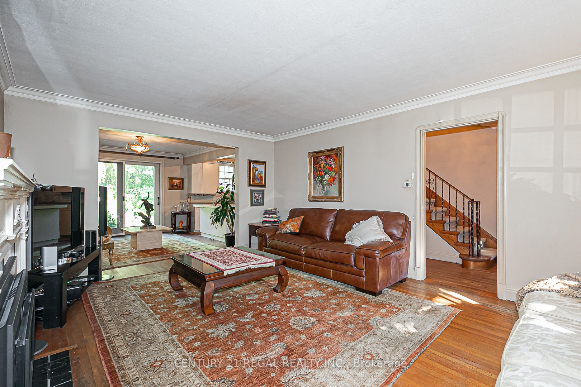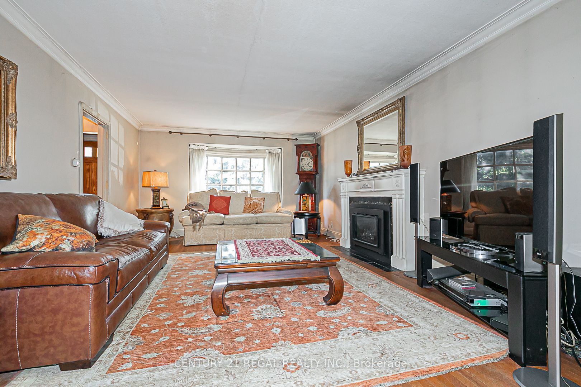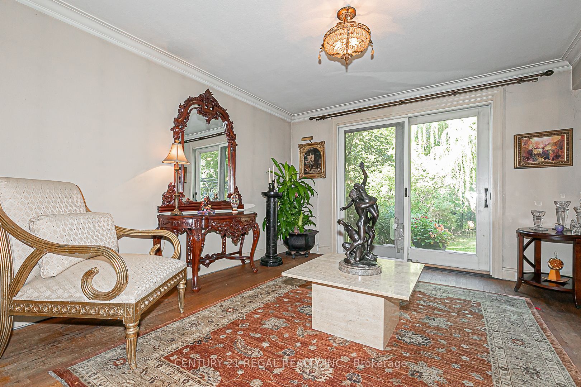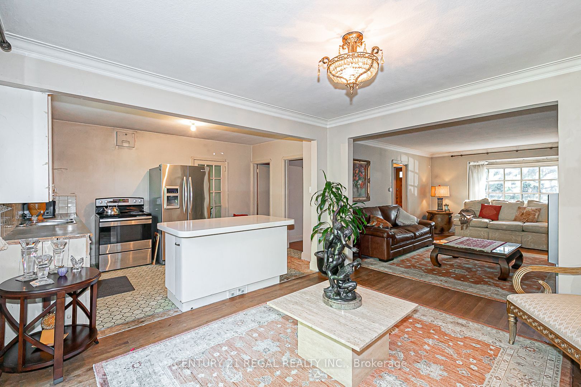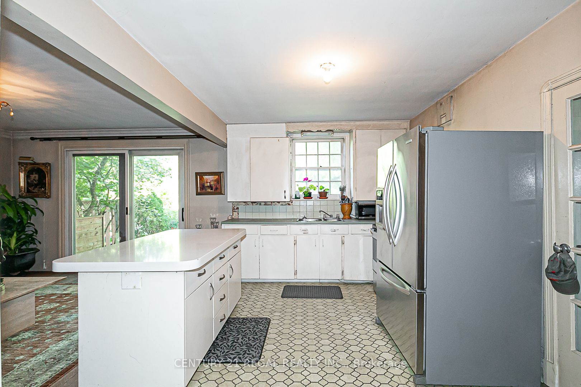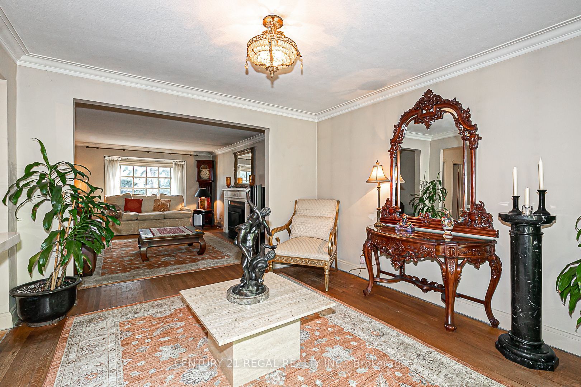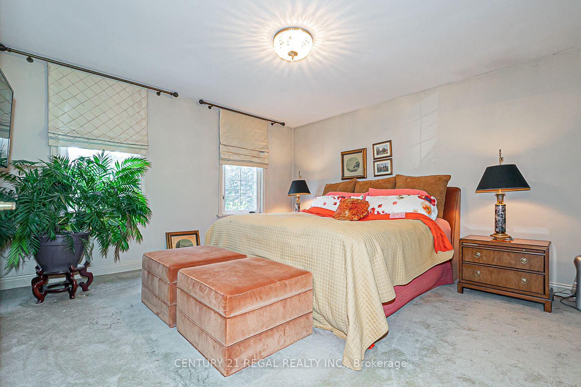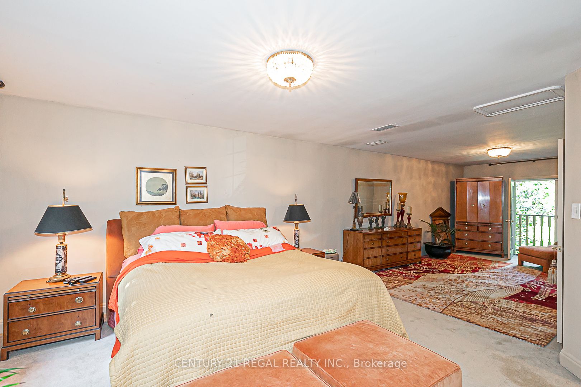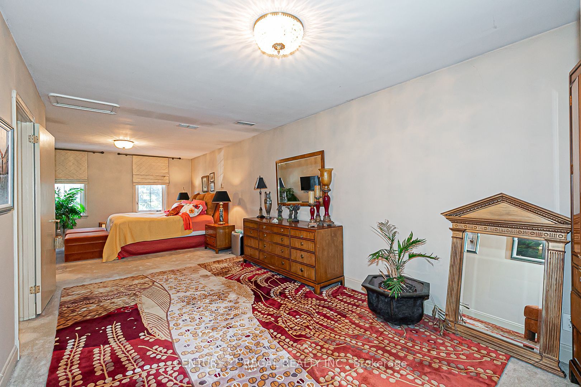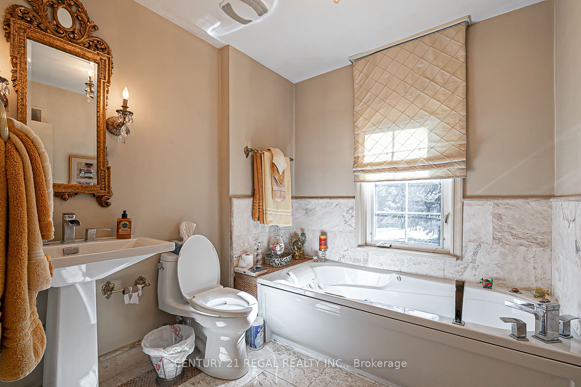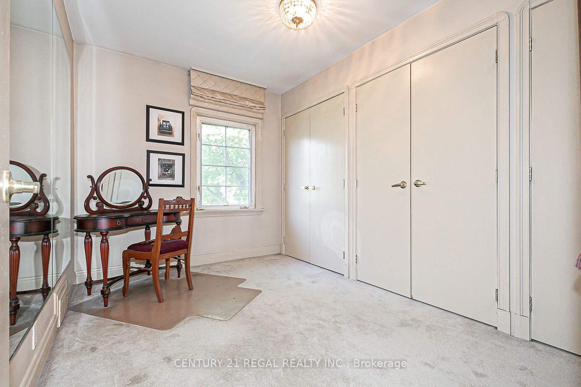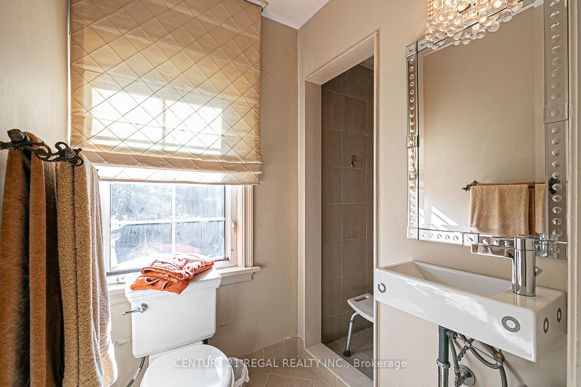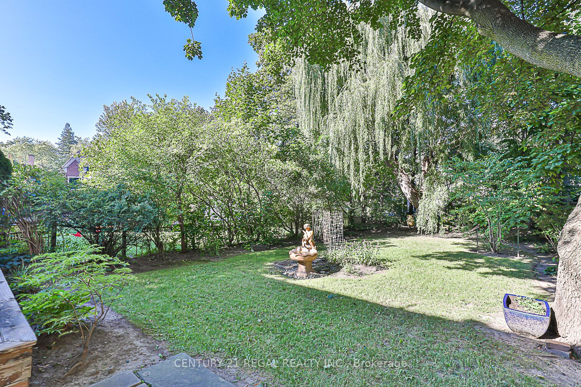$1,899,000
Available - For Sale
Listing ID: C8292096
19 Barwick Dr , Toronto, M3H 1J5, Ontario
| Nestled on a quiet, family-friendly street with minimal traffic. This lovely 2-storey brick home is situated on a very large lot with a beautiful backyard oasis and private front driveway for 4 cars or more. It's now ready for a new chapter. Bring your creative talents and decorating skills. Renovate to your personal tastes. A perfect place for a new family to call home. Property is being sold in as-is, where is condition, with no warranties or representations. |
| Extras: Any existing appliances are in "As-Is" condition, gas burning fireplace also in "As-Is" condition. House will be sold in "As-Is/Where-Is" condition. |
| Price | $1,899,000 |
| Taxes: | $8161.00 |
| Address: | 19 Barwick Dr , Toronto, M3H 1J5, Ontario |
| Lot Size: | 53.00 x 161.00 (Feet) |
| Directions/Cross Streets: | Bombay Ave & Avenue Rd |
| Rooms: | 12 |
| Bedrooms: | 3 |
| Bedrooms +: | |
| Kitchens: | 1 |
| Family Room: | N |
| Basement: | Part Fin |
| Approximatly Age: | 51-99 |
| Property Type: | Detached |
| Style: | 2-Storey |
| Exterior: | Brick |
| Garage Type: | Attached |
| (Parking/)Drive: | Available |
| Drive Parking Spaces: | 4 |
| Pool: | None |
| Approximatly Age: | 51-99 |
| Approximatly Square Footage: | 2500-3000 |
| Property Features: | Fenced Yard, Hospital, Place Of Worship, Public Transit, School, Wooded/Treed |
| Fireplace/Stove: | Y |
| Heat Source: | Gas |
| Heat Type: | Forced Air |
| Central Air Conditioning: | Central Air |
| Central Vac: | N |
| Laundry Level: | Upper |
| Elevator Lift: | N |
| Sewers: | Sewers |
| Water: | Municipal |
$
%
Years
This calculator is for demonstration purposes only. Always consult a professional
financial advisor before making personal financial decisions.
| Although the information displayed is believed to be accurate, no warranties or representations are made of any kind. |
| CENTURY 21 REGAL REALTY INC. |
|
|

Rachel Stalony
Broker
Dir:
416-888-5058
Bus:
905-795-1900
| Virtual Tour | Book Showing | Email a Friend |
Jump To:
At a Glance:
| Type: | Freehold - Detached |
| Area: | Toronto |
| Municipality: | Toronto |
| Neighbourhood: | Lansing-Westgate |
| Style: | 2-Storey |
| Lot Size: | 53.00 x 161.00(Feet) |
| Approximate Age: | 51-99 |
| Tax: | $8,161 |
| Beds: | 3 |
| Baths: | 3 |
| Fireplace: | Y |
| Pool: | None |
Locatin Map:
Payment Calculator:

