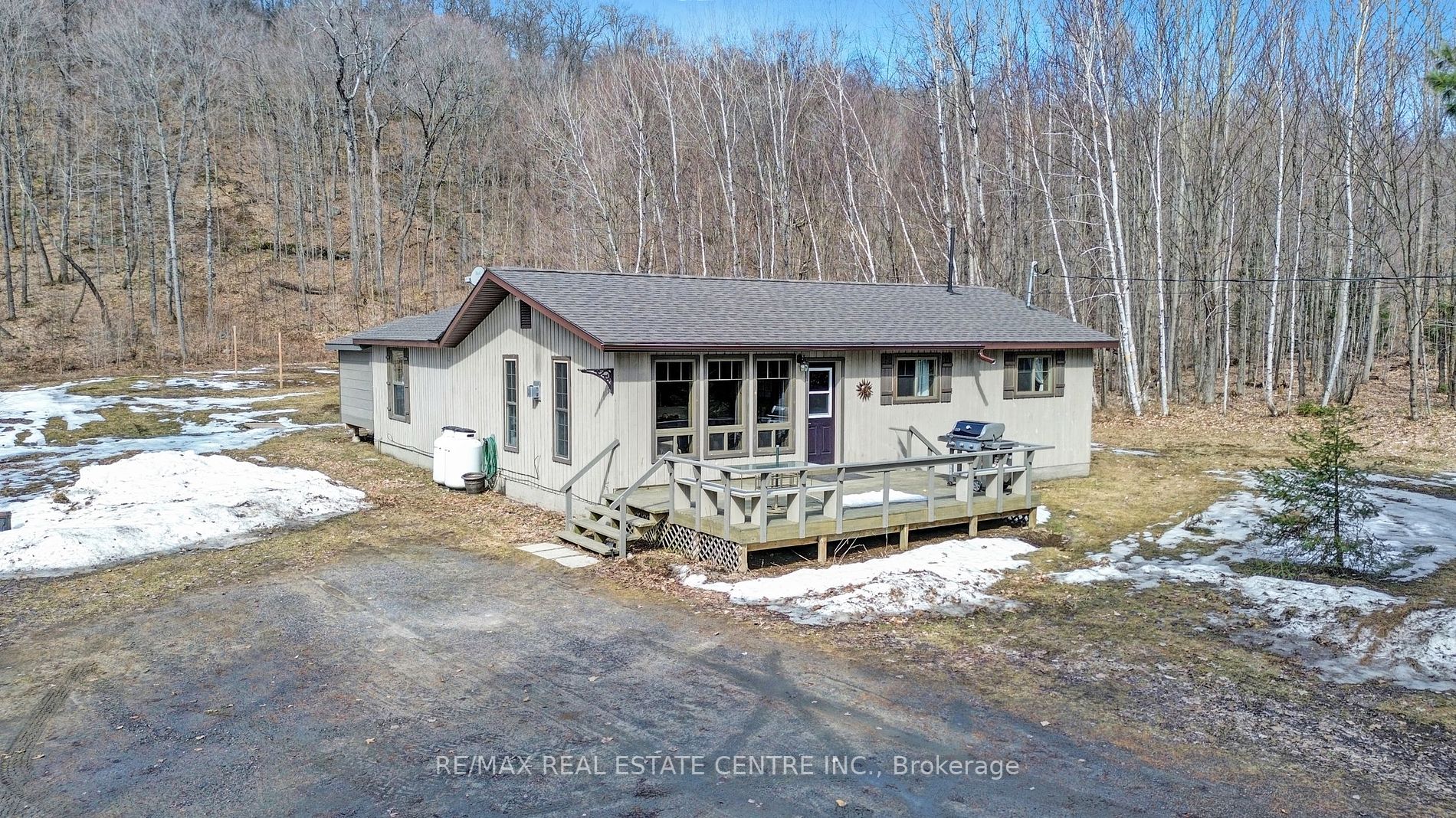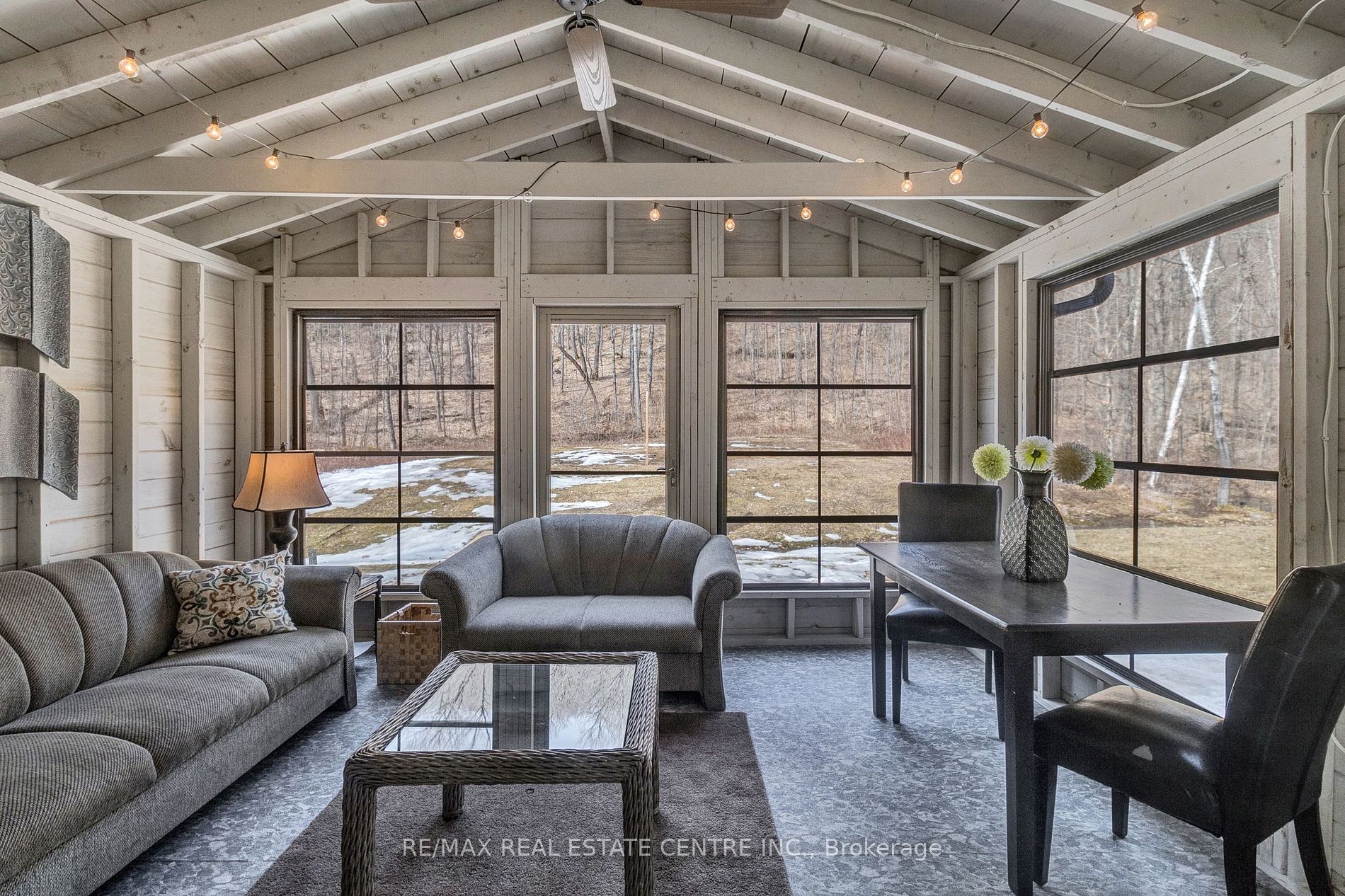$699,000
Available - For Sale
Listing ID: X8142616
2815 Kawagama Lake Rd , Algonquin Highlands, P0A 1E0, Ontario
| Welcome to 2815 Kawagama Lake Road. This beautifully remodelled home is situated on 3.54 acres, offering 1556sqft. of living space. The kitchen overlooks the dining- featuring a large island, perfect for entertaining. The living room leads you into the screened porch for an additional living. See yourself relaxing and enjoying a restful night's sleep in the primary bedroom with sliding doors to a secluded deck & a 4pc ensuite. Also find 3 additional beds as well as a secondary 4pc bath. There is a full laundry suite for your convenience. This property offers many possibilities for snowmobiling, hiking and long walks on nearby maintained trails, sports or just sitting out by the camp fire. The expansive driveway is perfect for 8 vehicles or ATVs, trucks & trailers with a detached garage & workshop for all your storage needs. Just a short drive to town for local restaurants, shops & amenities- within walking distance to Kawagama Lake boat launch, swim area, or canoeing & kayaking. |
| Extras: Used as full-time residence & the current owners have enjoyed this as a year round vacation property with steady rental income & many repeat guests, perfect for an investment property or simply for your family's new private getaway. |
| Price | $699,000 |
| Taxes: | $1300.00 |
| Assessment: | $181000 |
| Assessment Year: | 2024 |
| DOM | 10 |
| Occupancy by: | Owner |
| Address: | 2815 Kawagama Lake Rd , Algonquin Highlands, P0A 1E0, Ontario |
| Lot Size: | 300.00 x 604.15 (Feet) |
| Acreage: | 2-4.99 |
| Directions/Cross Streets: | Herb Lake Road |
| Rooms: | 8 |
| Bedrooms: | 4 |
| Bedrooms +: | |
| Kitchens: | 1 |
| Family Room: | N |
| Basement: | None |
| Approximatly Age: | 31-50 |
| Property Type: | Detached |
| Style: | Bungalow |
| Exterior: | Wood |
| Garage Type: | Detached |
| (Parking/)Drive: | Private |
| Drive Parking Spaces: | 9 |
| Pool: | None |
| Other Structures: | Garden Shed, Workshop |
| Approximatly Age: | 31-50 |
| Approximatly Square Footage: | 1500-2000 |
| Property Features: | Grnbelt/Cons, Lake/Pond, Marina, River/Stream, Wooded/Treed |
| Fireplace/Stove: | Y |
| Heat Source: | Propane |
| Heat Type: | Other |
| Central Air Conditioning: | None |
| Central Vac: | Y |
| Laundry Level: | Main |
| Sewers: | Septic |
| Water: | Well |
$
%
Years
This calculator is for demonstration purposes only. Always consult a professional
financial advisor before making personal financial decisions.
| Although the information displayed is believed to be accurate, no warranties or representations are made of any kind. |
| RE/MAX REAL ESTATE CENTRE INC. |
|
|

Rachel Stalony
Broker
Dir:
416-888-5058
Bus:
905-795-1900
| Virtual Tour | Book Showing | Email a Friend |
Jump To:
At a Glance:
| Type: | Freehold - Detached |
| Area: | Haliburton |
| Municipality: | Algonquin Highlands |
| Style: | Bungalow |
| Lot Size: | 300.00 x 604.15(Feet) |
| Approximate Age: | 31-50 |
| Tax: | $1,300 |
| Beds: | 4 |
| Baths: | 2 |
| Fireplace: | Y |
| Pool: | None |
Locatin Map:
Payment Calculator:


























