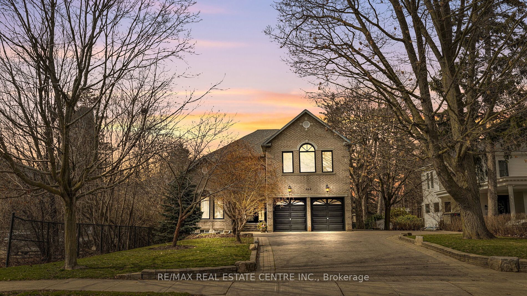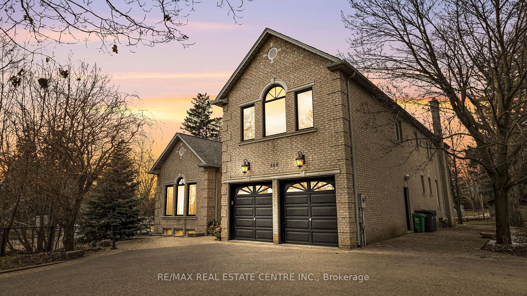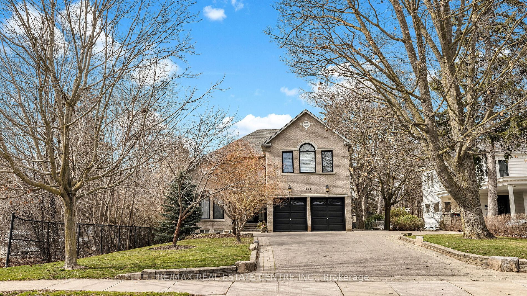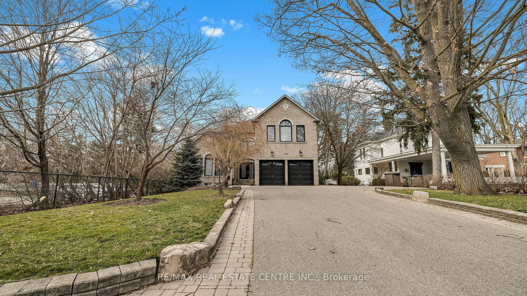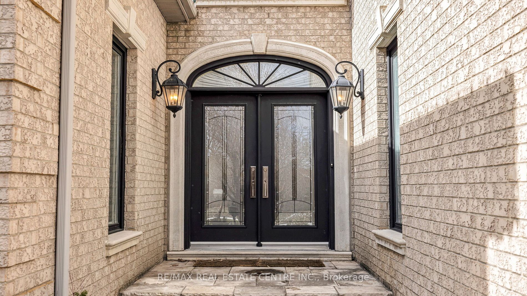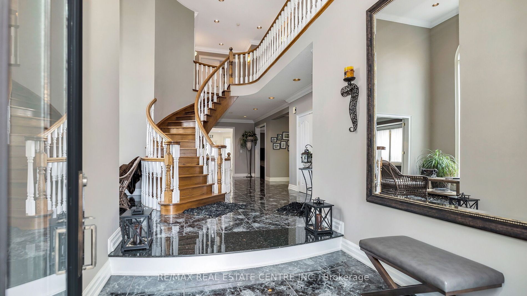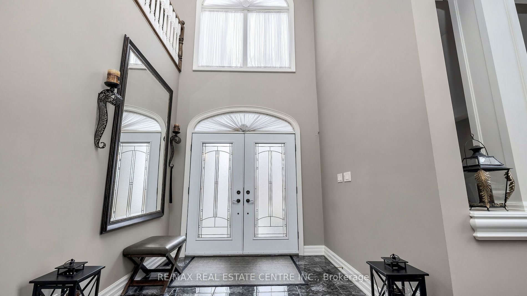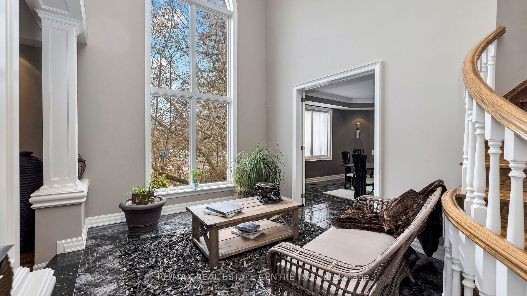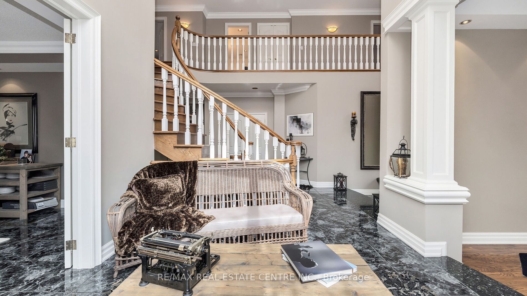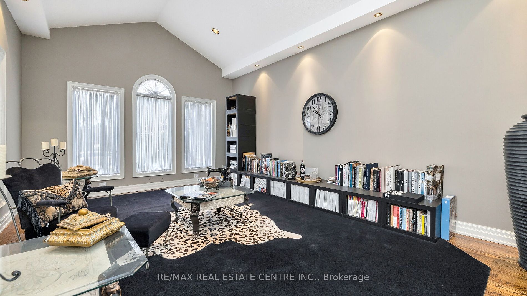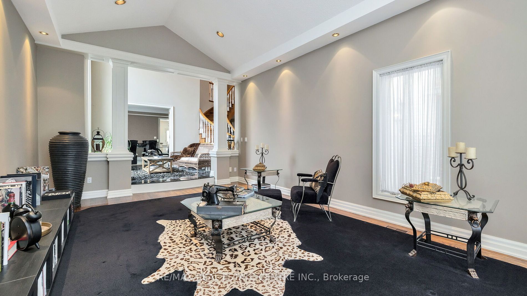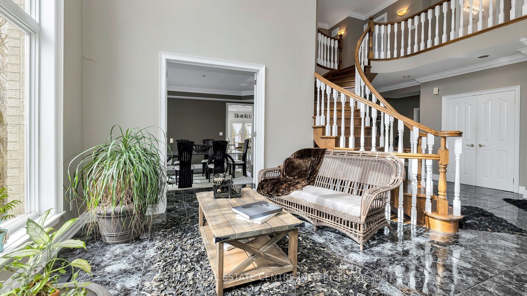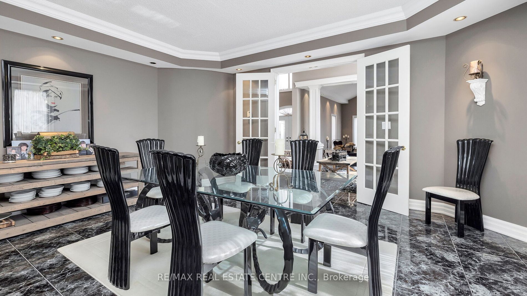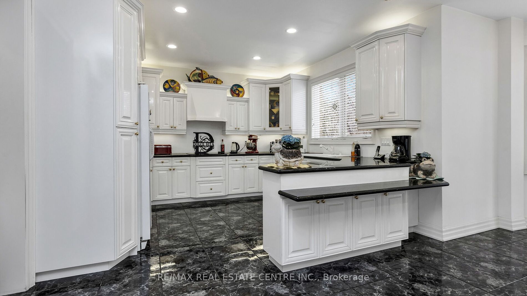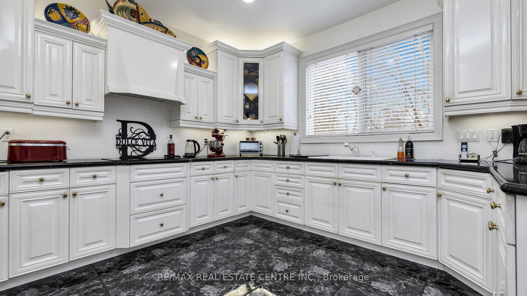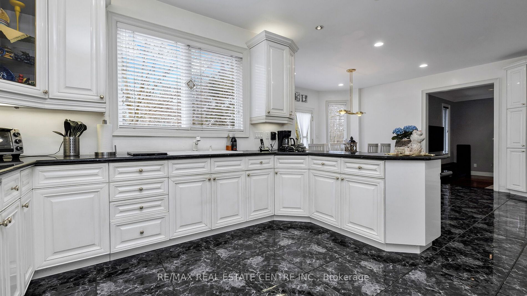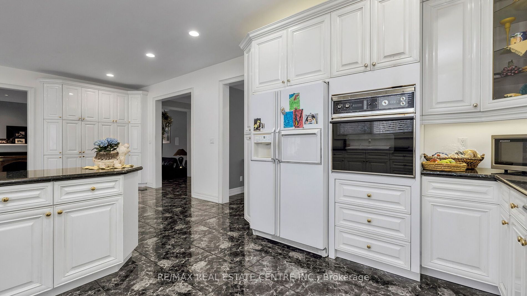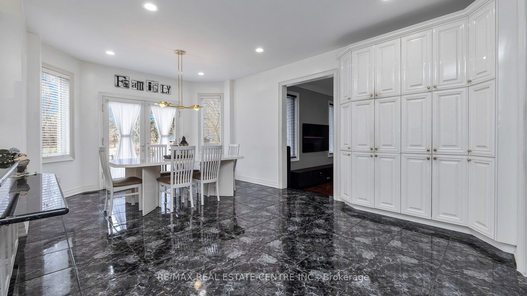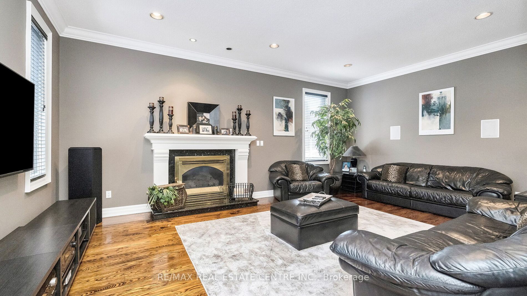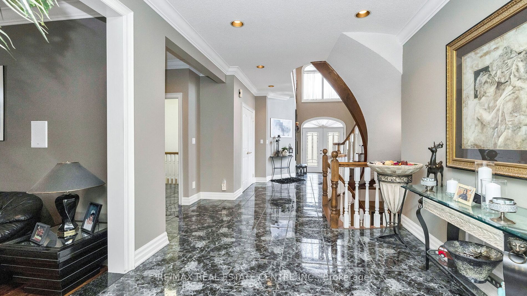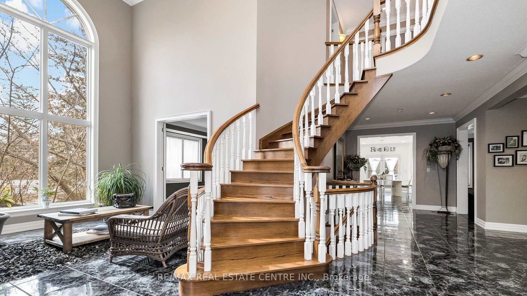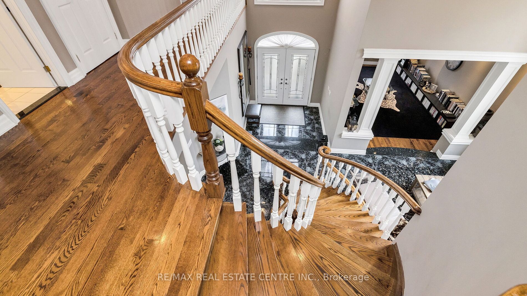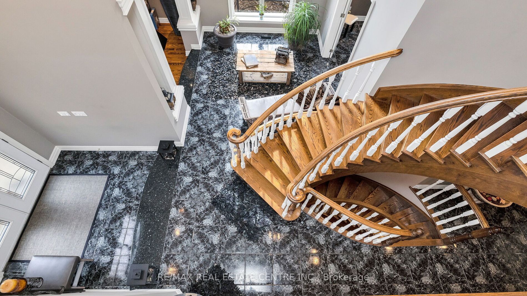$2,799,900
Available - For Sale
Listing ID: W8163156
360 Conservation Dr , Brampton, L6Z 0B9, Ontario
| Do Not Miss This Opportunity to Own a Custom-Built Home Backing Onto Green Space and Park. Huge Lot (68.05 X 175) Feet. No House at the Back. Large Lot With Mature Trees and Fully Fenced Yard. Perfect Layout With Separate Living, Family, and Dining Room. 18 Inch Ceramic Tiles. Strip Hardwood Floors. Beautifully Designed Gourmet Kitchen With Granite Counters, Breakfast Bar, and Island. Upstairs Has a Huge Principal Bedroom With a Six-Piece Ensuite. Four Other Good-Sized Bedrooms. Fully Finished Basement With a Walk-Out to the Backyard (Separate Entrance). Professionally Finished Basement Designed for Parties and Entertainment Includes One Bedroom , One Washroom and Theatre Room. Rare Find! |
| Price | $2,799,900 |
| Taxes: | $12960.20 |
| DOM | 50 |
| Occupancy by: | Owner |
| Address: | 360 Conservation Dr , Brampton, L6Z 0B9, Ontario |
| Lot Size: | 68.05 x 175.00 (Feet) |
| Directions/Cross Streets: | Kennedy/Axminster/Conservation |
| Rooms: | 12 |
| Rooms +: | 3 |
| Bedrooms: | 5 |
| Bedrooms +: | 1 |
| Kitchens: | 1 |
| Family Room: | Y |
| Basement: | Fin W/O, Sep Entrance |
| Property Type: | Detached |
| Style: | 2-Storey |
| Exterior: | Brick, Stone |
| Garage Type: | Attached |
| (Parking/)Drive: | Pvt Double |
| Drive Parking Spaces: | 8 |
| Pool: | None |
| Property Features: | Fenced Yard, Grnbelt/Conserv, Park |
| Fireplace/Stove: | Y |
| Heat Source: | Gas |
| Heat Type: | Forced Air |
| Central Air Conditioning: | Central Air |
| Laundry Level: | Main |
| Sewers: | Sewers |
| Water: | Municipal |
$
%
Years
This calculator is for demonstration purposes only. Always consult a professional
financial advisor before making personal financial decisions.
| Although the information displayed is believed to be accurate, no warranties or representations are made of any kind. |
| RE/MAX REAL ESTATE CENTRE INC. |
|
|

Rachel Stalony
Broker
Dir:
416-888-5058
Bus:
905-795-1900
| Virtual Tour | Book Showing | Email a Friend |
Jump To:
At a Glance:
| Type: | Freehold - Detached |
| Area: | Peel |
| Municipality: | Brampton |
| Neighbourhood: | Snelgrove |
| Style: | 2-Storey |
| Lot Size: | 68.05 x 175.00(Feet) |
| Tax: | $12,960.2 |
| Beds: | 5+1 |
| Baths: | 4 |
| Fireplace: | Y |
| Pool: | None |
Locatin Map:
Payment Calculator:

