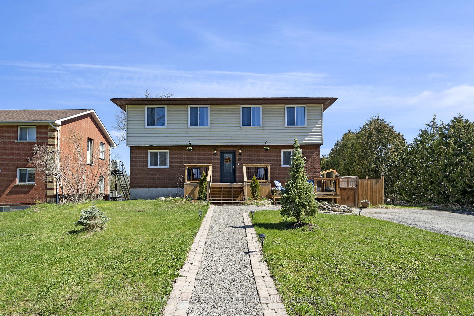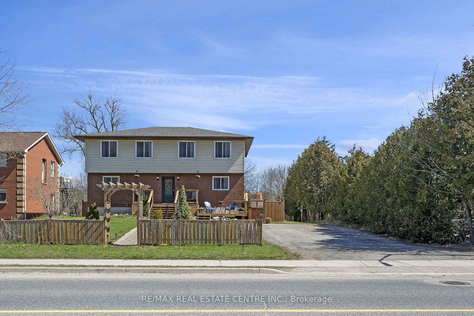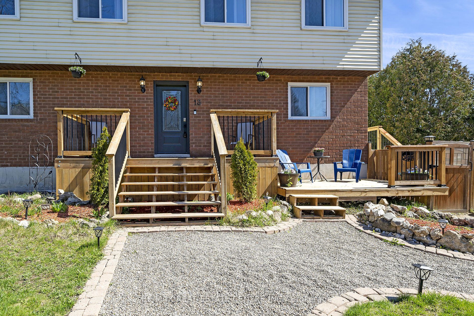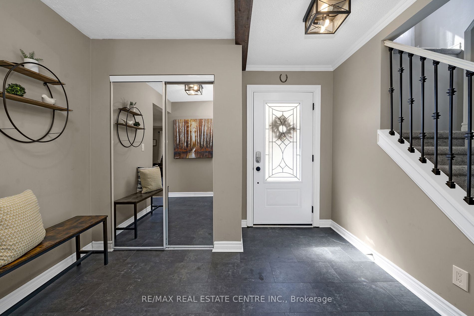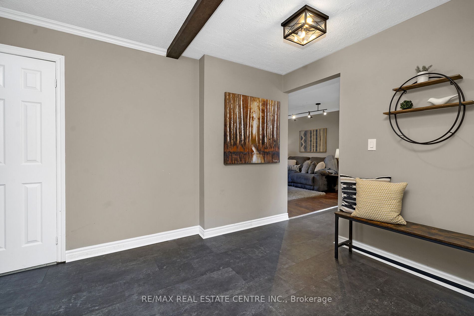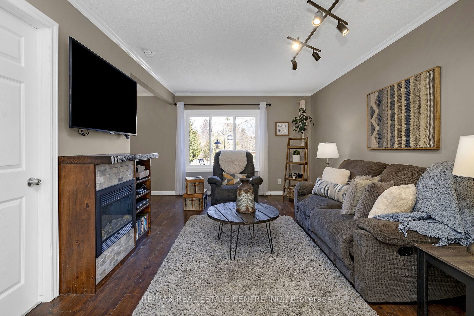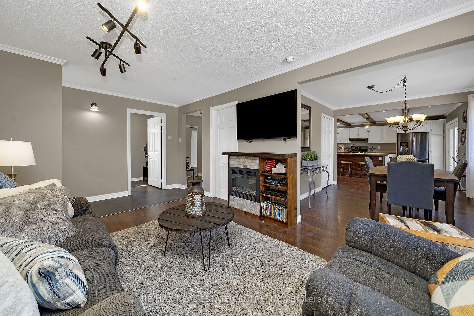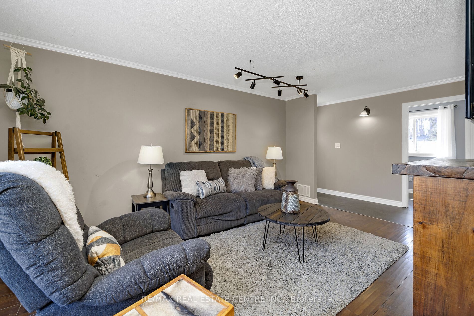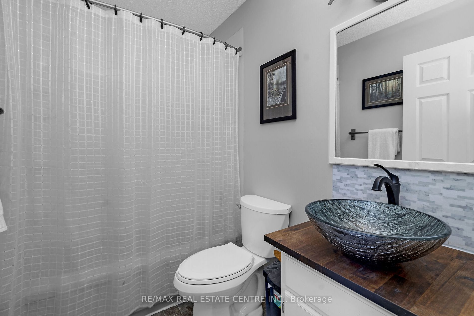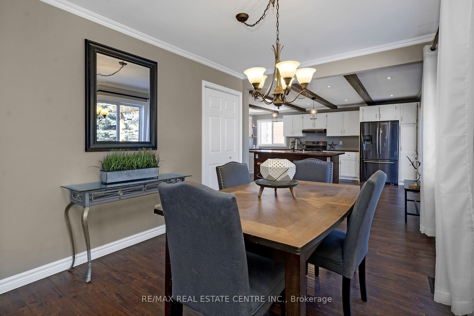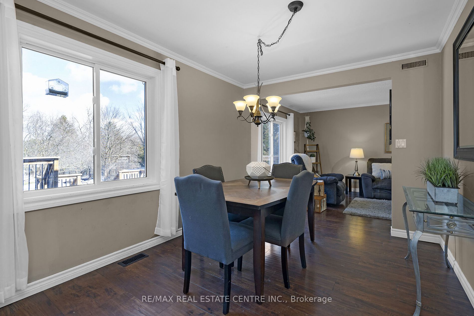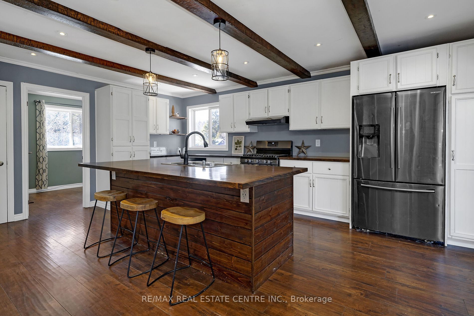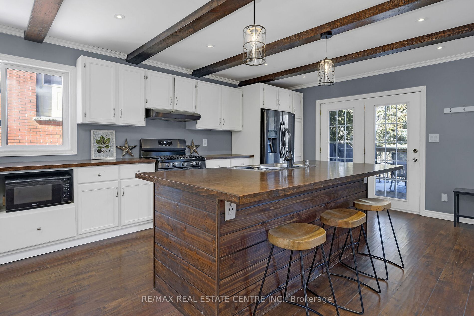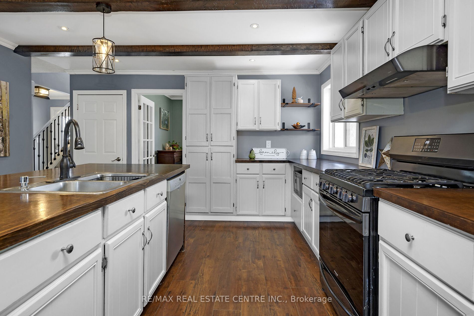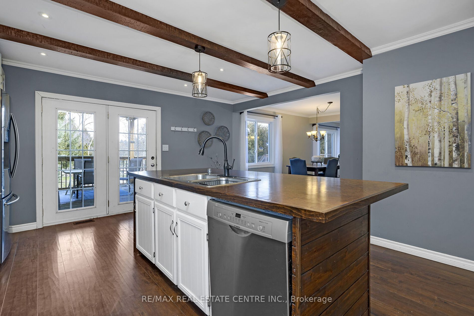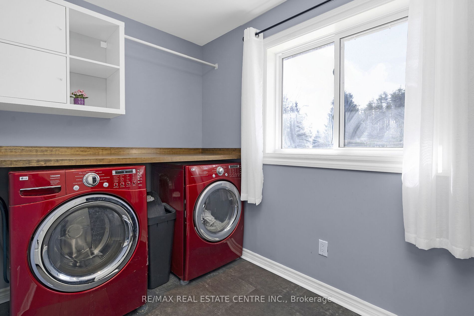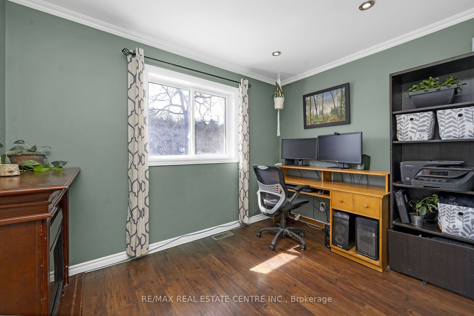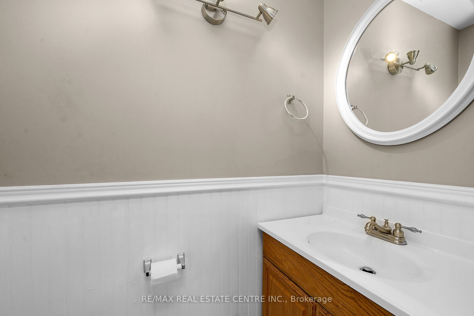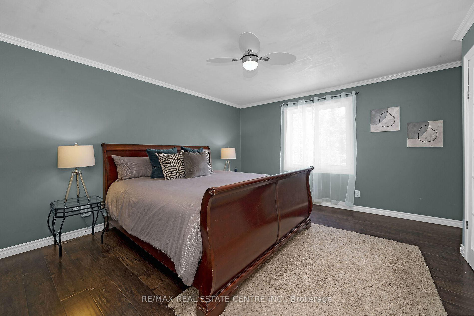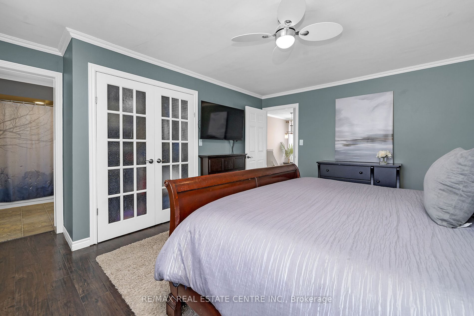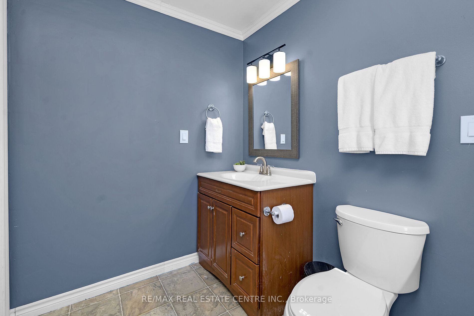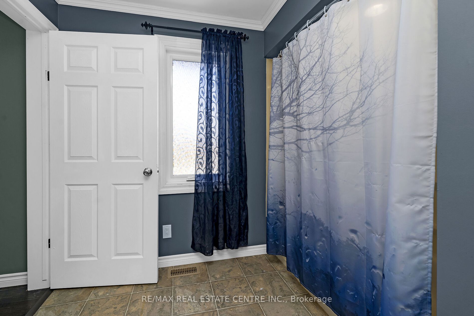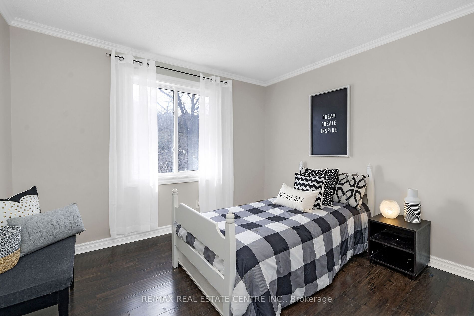$999,000
Available - For Sale
Listing ID: X8162762
13 Main St , Erin, N0B 1T0, Ontario
| Oh, the space, inside and out! Sitting on almost half an acre is this 5-bedroom, 4-bathroom family home. Main floor is bright and cheery with a huge kitchen, living and dining room, plus a main floor office. Upstairs sleeps the whole family! Yes, all 5 bedrooms are up there, and 2 of the bathrooms! The huge yard just keeps on going. Decks in front and back and a handy side door for the dogs to run in and out. This wonderful Main St location is walking distance to everything in Erin, yet at the South end so a quick commute to the GTA. Lots of parking and possibility of zoning change if approved. 13 might just have become your lucky number! |
| Mortgage: Treat As Clear |
| Extras: Vinyl Flooring in Foyer & Laundry (2024), Front Deck (2023), AC (2022), Tankless HW on Demand (2022), Laminate Flooring Main & 2nd Floor (2022), Water Softener (2021), Furnace (2019), Roof (2018), Windows (2016), Back Deck (2016) |
| Price | $999,000 |
| Taxes: | $4820.89 |
| DOM | 50 |
| Occupancy by: | Owner |
| Address: | 13 Main St , Erin, N0B 1T0, Ontario |
| Lot Size: | 77.55 x 277.86 (Feet) |
| Acreage: | < .50 |
| Directions/Cross Streets: | Highway 124/Main Street |
| Rooms: | 10 |
| Rooms +: | 2 |
| Bedrooms: | 5 |
| Bedrooms +: | |
| Kitchens: | 1 |
| Family Room: | N |
| Basement: | Full, Part Fin |
| Approximatly Age: | 31-50 |
| Property Type: | Detached |
| Style: | 2-Storey |
| Exterior: | Brick, Vinyl Siding |
| Garage Type: | None |
| (Parking/)Drive: | Pvt Double |
| Drive Parking Spaces: | 6 |
| Pool: | None |
| Approximatly Age: | 31-50 |
| Approximatly Square Footage: | 2000-2500 |
| Property Features: | Park, School Bus Route |
| Fireplace/Stove: | Y |
| Heat Source: | Gas |
| Heat Type: | Forced Air |
| Central Air Conditioning: | Central Air |
| Sewers: | Septic |
| Water: | Municipal |
| Utilities-Cable: | A |
| Utilities-Hydro: | Y |
| Utilities-Sewers: | N |
| Utilities-Gas: | Y |
| Utilities-Municipal Water: | Y |
| Utilities-Telephone: | Y |
$
%
Years
This calculator is for demonstration purposes only. Always consult a professional
financial advisor before making personal financial decisions.
| Although the information displayed is believed to be accurate, no warranties or representations are made of any kind. |
| RE/MAX REAL ESTATE CENTRE INC. |
|
|

Rachel Stalony
Broker
Dir:
416-888-5058
Bus:
905-795-1900
| Virtual Tour | Book Showing | Email a Friend |
Jump To:
At a Glance:
| Type: | Freehold - Detached |
| Area: | Wellington |
| Municipality: | Erin |
| Neighbourhood: | Erin |
| Style: | 2-Storey |
| Lot Size: | 77.55 x 277.86(Feet) |
| Approximate Age: | 31-50 |
| Tax: | $4,820.89 |
| Beds: | 5 |
| Baths: | 4 |
| Fireplace: | Y |
| Pool: | None |
Locatin Map:
Payment Calculator:

