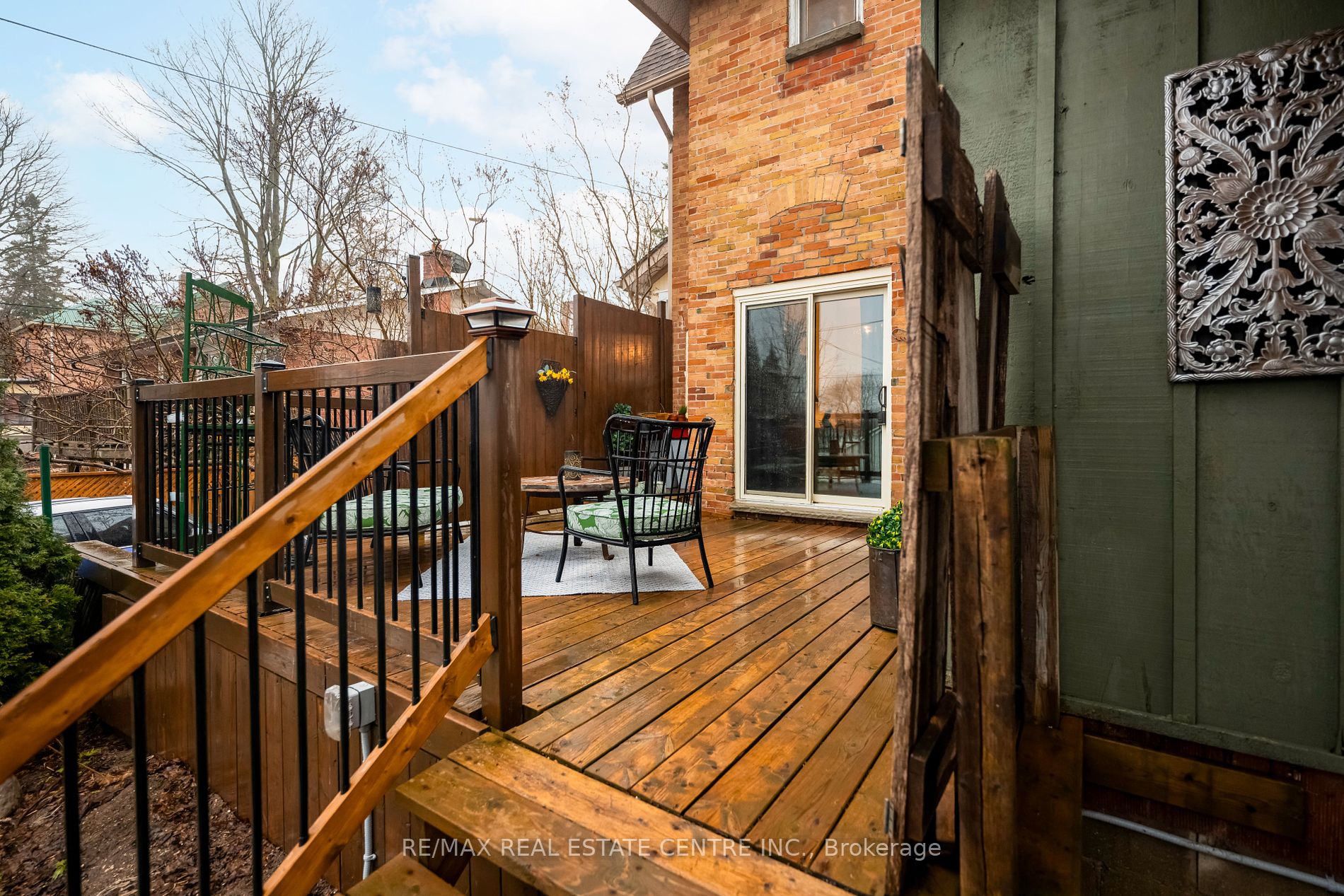$689,999
Available - For Sale
Listing ID: X8206664
321 Owen Sound St , Shelburne, L9V 2W9, Ontario
| Stunning Victorian boosting many characteristics of yester year.14-foot ceilings,10-inch trim detail, Crown Moulding, tin ceiling will not disappoint. Hardwood floors throughout main level. Mulitple Walkouts.Enjoy your morning coffee on private deck. Main Floor Laundry and full bath with walk in shower. Gas fire place, central air conditioning.Full height basement, full spray foamed. Also, Dont forget to check out the loft! accessable through the primary bedroom. Covered concete pad, wired and ready for your hot tub! |
| Extras: Separate Board and Batton Workshop/Garage, new electrical, lighting, open ceiling, automatic door opener. Additional Aluminum Garden shed Two outdoor deck spaces, wiring ready to install a hot tub.Covered front porch. |
| Price | $689,999 |
| Taxes: | $3240.00 |
| DOM | 42 |
| Occupancy by: | Owner |
| Address: | 321 Owen Sound St , Shelburne, L9V 2W9, Ontario |
| Lot Size: | 53.02 x 115.10 (Feet) |
| Acreage: | < .50 |
| Directions/Cross Streets: | Third Ave & Main St |
| Rooms: | 8 |
| Bedrooms: | 3 |
| Bedrooms +: | |
| Kitchens: | 1 |
| Family Room: | Y |
| Basement: | Full, Unfinished |
| Approximatly Age: | 31-50 |
| Property Type: | Detached |
| Style: | 2-Storey |
| Exterior: | Brick |
| Garage Type: | Detached |
| Drive Parking Spaces: | 3 |
| Pool: | None |
| Other Structures: | Workshop |
| Approximatly Age: | 31-50 |
| Fireplace/Stove: | Y |
| Heat Source: | Gas |
| Heat Type: | Forced Air |
| Central Air Conditioning: | Central Air |
| Laundry Level: | Main |
| Elevator Lift: | N |
| Sewers: | Sewers |
| Water: | Municipal |
| Utilities-Cable: | Y |
| Utilities-Hydro: | Y |
| Utilities-Sewers: | Y |
| Utilities-Gas: | Y |
| Utilities-Municipal Water: | Y |
| Utilities-Telephone: | Y |
$
%
Years
This calculator is for demonstration purposes only. Always consult a professional
financial advisor before making personal financial decisions.
| Although the information displayed is believed to be accurate, no warranties or representations are made of any kind. |
| RE/MAX REAL ESTATE CENTRE INC. |
|
|

Rachel Stalony
Broker
Dir:
416-888-5058
Bus:
905-795-1900
| Virtual Tour | Book Showing | Email a Friend |
Jump To:
At a Glance:
| Type: | Freehold - Detached |
| Area: | Dufferin |
| Municipality: | Shelburne |
| Neighbourhood: | Shelburne |
| Style: | 2-Storey |
| Lot Size: | 53.02 x 115.10(Feet) |
| Approximate Age: | 31-50 |
| Tax: | $3,240 |
| Beds: | 3 |
| Baths: | 2 |
| Fireplace: | Y |
| Pool: | None |
Locatin Map:
Payment Calculator:

















































