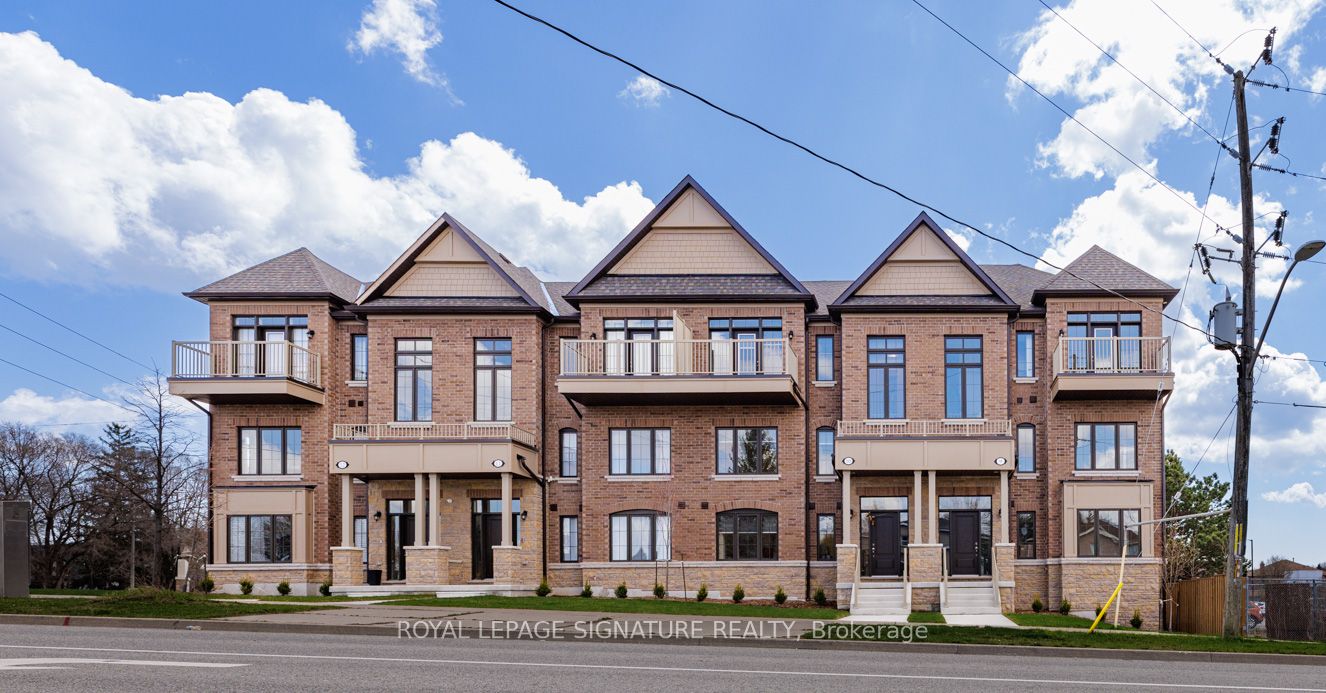$1,149,900
Available - For Sale
Listing ID: E8244818
1480 Altona Rd , Unit 10, Pickering, L1V 1M3, Ontario
| Check Out This Stunning, Aspray Luxury Town Family Community! This Large 3-Bedroom, 4-Bathroom Townhouse Boasts A Double Garage, Open Terrace/Balcony For Family Gatherings Equipped With BBQ Gas Line. Step Into Modern Luxury With An Open Concept Layout, A Sleek Kitchen, And Numerous Upgraded Features. The Ultra-Modern Kitchen Features Full-Size Upgraded Cabinets, Stainless Steel Appliances,Quartz Countertops With An Island Breakfast Counter. Flooded With Natural Light, The Large Windows Illuminate The Spacious Family Room With High Ceilings And Designer Window Coverings. Upgraded Laminated Floors, Oak Stairs, And A Contemporary Aesthetic. The Generous Principal Bedroom Includes A Walkout To The Balcony And An Ensuite Bath. With Shower. Enjoy A Double Garage And Two Driveway Parking Spots, Convenience Is Key. Located Near Highways And Amenities, Commuting Is A Breeze, While Nearby Schools, Parks, And Shops Offer Added Convenience. Don't Miss Out On The Amazing Beauty...Welcome Home! |
| Price | $1,149,900 |
| Taxes: | $0.00 |
| Address: | 1480 Altona Rd , Unit 10, Pickering, L1V 1M3, Ontario |
| Apt/Unit: | 10 |
| Lot Size: | 24.01 x 78.51 (Feet) |
| Directions/Cross Streets: | Altona Rd / Sheppard Ave |
| Rooms: | 7 |
| Bedrooms: | 3 |
| Bedrooms +: | |
| Kitchens: | 1 |
| Family Room: | Y |
| Basement: | None |
| Approximatly Age: | 0-5 |
| Property Type: | Att/Row/Twnhouse |
| Style: | 3-Storey |
| Exterior: | Brick |
| Garage Type: | Attached |
| (Parking/)Drive: | Available |
| Drive Parking Spaces: | 2 |
| Pool: | None |
| Approximatly Age: | 0-5 |
| Approximatly Square Footage: | 1500-2000 |
| Property Features: | Hospital, Library, Park, Place Of Worship, Public Transit, School |
| Fireplace/Stove: | N |
| Heat Source: | Gas |
| Heat Type: | Forced Air |
| Central Air Conditioning: | Central Air |
| Laundry Level: | Upper |
| Sewers: | Sewers |
| Water: | Municipal |
| Utilities-Cable: | A |
| Utilities-Hydro: | Y |
| Utilities-Gas: | A |
| Utilities-Telephone: | A |
$
%
Years
This calculator is for demonstration purposes only. Always consult a professional
financial advisor before making personal financial decisions.
| Although the information displayed is believed to be accurate, no warranties or representations are made of any kind. |
| ROYAL LEPAGE SIGNATURE REALTY |
|
|

Rachel Stalony
Broker
Dir:
416-888-5058
Bus:
905-795-1900
| Virtual Tour | Book Showing | Email a Friend |
Jump To:
At a Glance:
| Type: | Freehold - Att/Row/Twnhouse |
| Area: | Durham |
| Municipality: | Pickering |
| Neighbourhood: | Rougemount |
| Style: | 3-Storey |
| Lot Size: | 24.01 x 78.51(Feet) |
| Approximate Age: | 0-5 |
| Beds: | 3 |
| Baths: | 4 |
| Fireplace: | N |
| Pool: | None |
Locatin Map:
Payment Calculator:


























