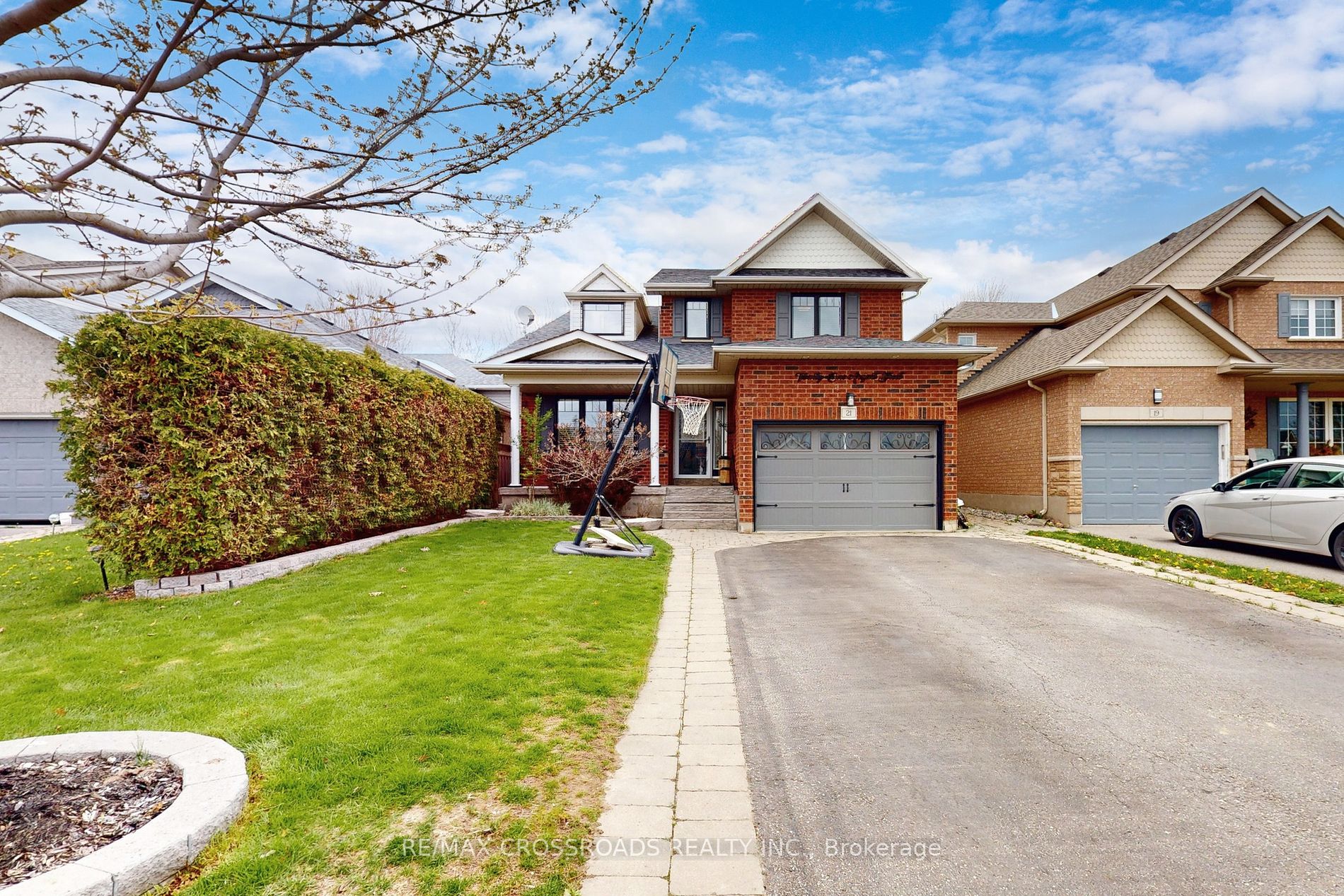$1,035,000
Available - For Sale
Listing ID: E8306648
21 Argent St , Clarington, L1C 4P1, Ontario
| This One is not to be missed! Welcome To this Stunning 3 plus 1 Bedroom detached with finished lower level, perfectly suited for your extended family with ample number of bathrooms. Attractive Finishes And Upgrades throughout boasting hardwood flrs, pot lights, California shutters on every window and a recently renovated master spa ensuite with glass shower. Additional interior features include an oversized great room, open concept main area perfectly suited for entertaining. Charming Kitchen And a breakfast area that Overlooks the Gorgeous private Back Yard. Making It ideal For Relaxing Or Enjoying Quality Time With Loved Ones. Walking distance to several schools, close to big box stores, parks, Public Transit, And All The Amenities You Need. |
| Extras: Two laundry room hookups: main floor and basement. |
| Price | $1,035,000 |
| Taxes: | $5558.00 |
| Address: | 21 Argent St , Clarington, L1C 4P1, Ontario |
| Lot Size: | 39.37 x 112.70 (Feet) |
| Acreage: | < .50 |
| Directions/Cross Streets: | Liberty & Longworth |
| Rooms: | 8 |
| Rooms +: | 1 |
| Bedrooms: | 3 |
| Bedrooms +: | 1 |
| Kitchens: | 1 |
| Family Room: | Y |
| Basement: | Finished |
| Approximatly Age: | 16-30 |
| Property Type: | Detached |
| Style: | 2-Storey |
| Exterior: | Brick, Vinyl Siding |
| Garage Type: | Built-In |
| (Parking/)Drive: | Private |
| Drive Parking Spaces: | 4 |
| Pool: | None |
| Approximatly Age: | 16-30 |
| Approximatly Square Footage: | 2000-2500 |
| Property Features: | Fenced Yard, Park, Public Transit, School |
| Fireplace/Stove: | Y |
| Heat Source: | Gas |
| Heat Type: | Forced Air |
| Central Air Conditioning: | Central Air |
| Central Vac: | Y |
| Laundry Level: | Main |
| Elevator Lift: | N |
| Sewers: | Sewers |
| Water: | Municipal |
| Utilities-Cable: | A |
| Utilities-Hydro: | Y |
| Utilities-Gas: | Y |
| Utilities-Telephone: | Y |
$
%
Years
This calculator is for demonstration purposes only. Always consult a professional
financial advisor before making personal financial decisions.
| Although the information displayed is believed to be accurate, no warranties or representations are made of any kind. |
| RE/MAX CROSSROADS REALTY INC. |
|
|

Rachel Stalony
Broker
Dir:
416-888-5058
Bus:
905-795-1900
| Virtual Tour | Book Showing | Email a Friend |
Jump To:
At a Glance:
| Type: | Freehold - Detached |
| Area: | Durham |
| Municipality: | Clarington |
| Neighbourhood: | Bowmanville |
| Style: | 2-Storey |
| Lot Size: | 39.37 x 112.70(Feet) |
| Approximate Age: | 16-30 |
| Tax: | $5,558 |
| Beds: | 3+1 |
| Baths: | 4 |
| Fireplace: | Y |
| Pool: | None |
Locatin Map:
Payment Calculator:


























