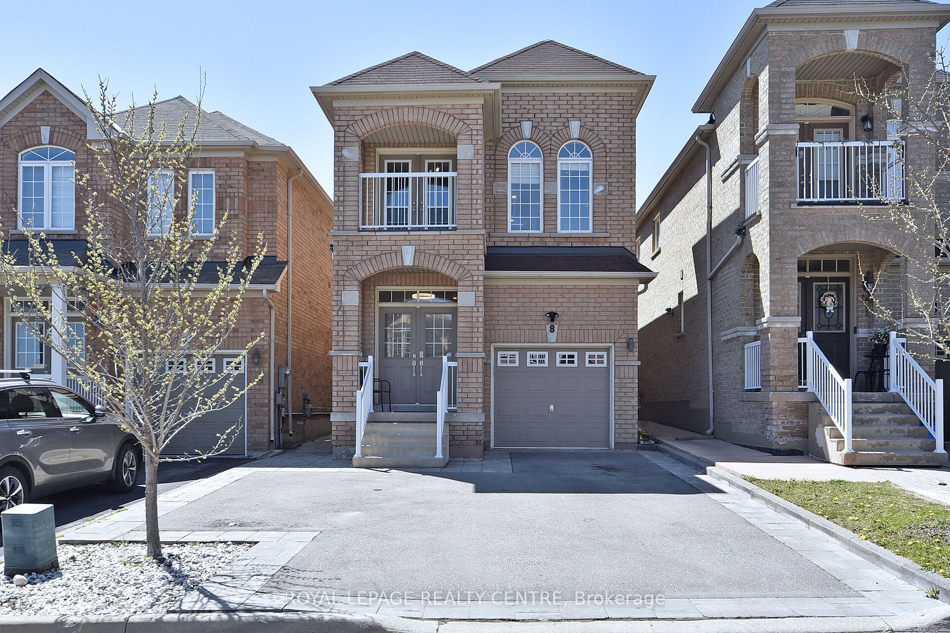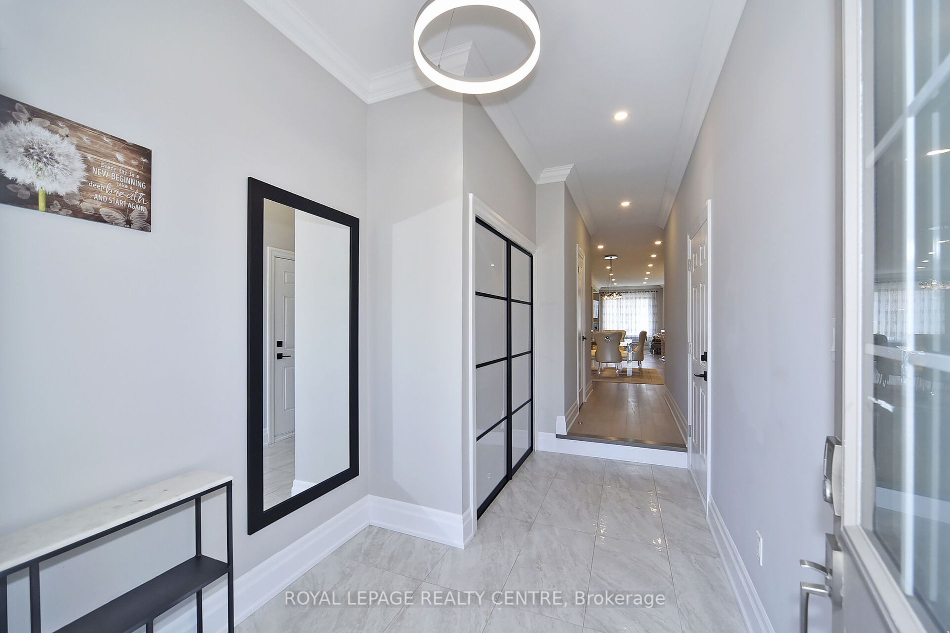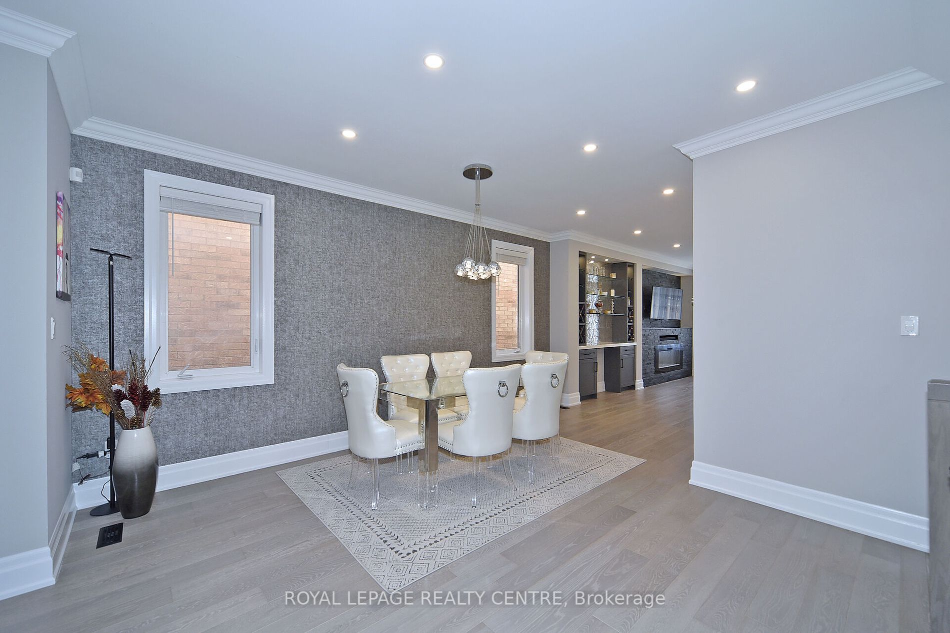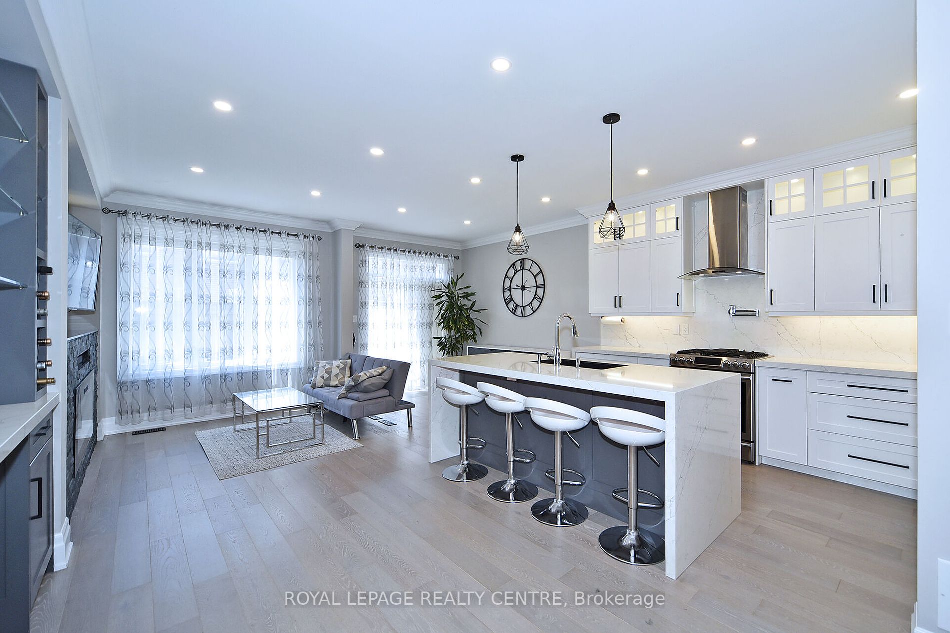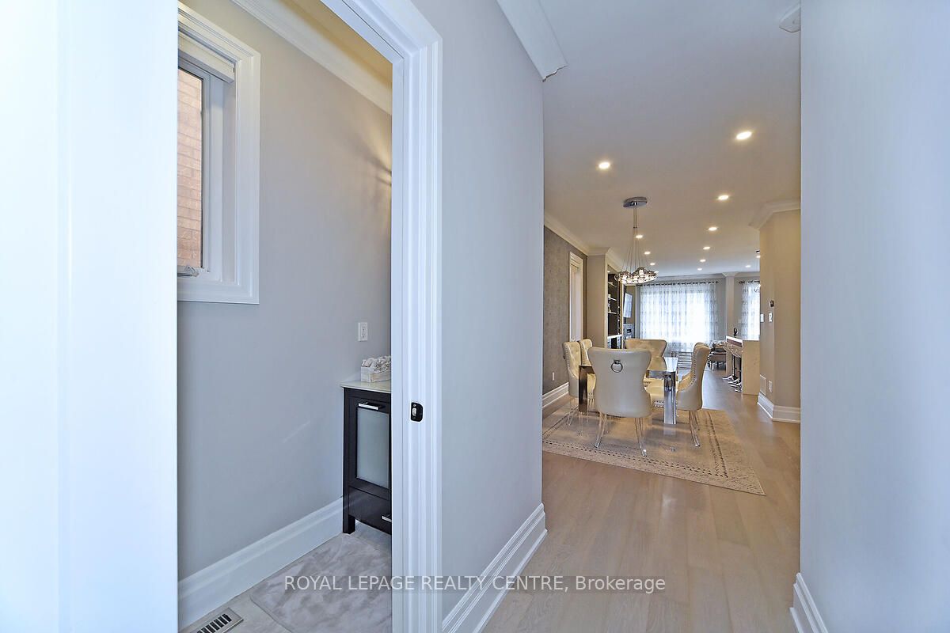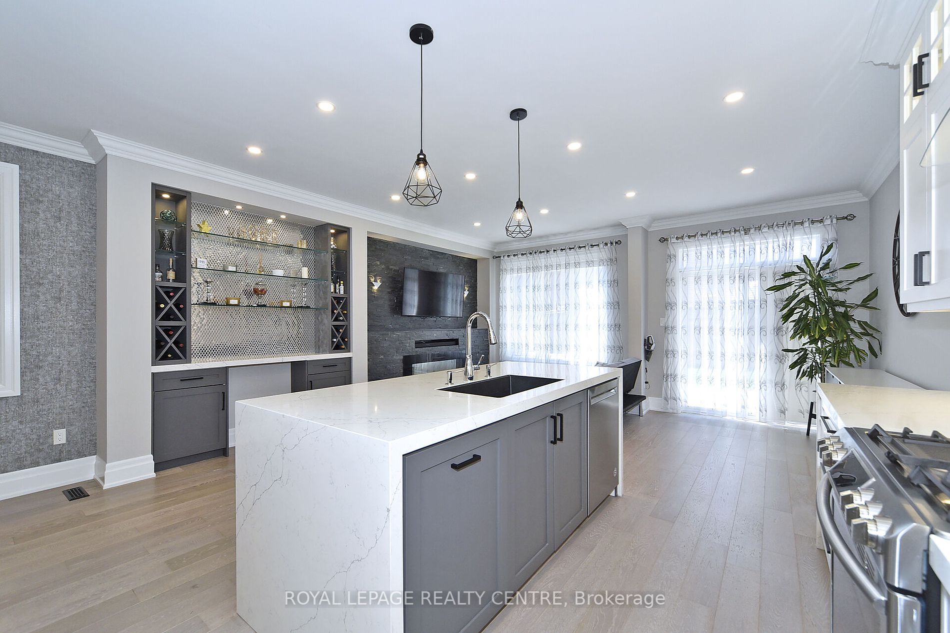$1,629,900
Available - For Sale
Listing ID: N8306282
8 Catalpa Cres , Vaughan, L6A 0R3, Ontario
| Don't Miss Out! Stunning Fully Renovates Executive Home in A Quiet and High Demand Community of Patterson! Over 200k In Upgrades! $$$ Every Inch of This House Has Been Professionally Renovated with High Quality Materials! An Entertainers Dream with A Super Open Functional Layout! Wide Plan White Oak Engineered Floors Throughout, Smooth Ceilings Throughout, 9ft On Main Level. Many Custom Features and Installations! Custom Living Space with Stone Facade and Electric Fireplace. A Gourmet Kitchen with Quartz Counters and Backsplash, High-End Stainless-Steel Appliances Blanco Faucet and Pot Filler. Large Front Porch, Double Door Entrance. Professional Landscaping and Interlocked Back, Side And 2car Driveway Without Sidewalk. Upgraded Elegant Modern Lighting. The Second-Floor Laundry. Close To School, Shopping, Go Station, Public Transport, H/Way, Hospital. |
| Price | $1,629,900 |
| Taxes: | $5414.78 |
| Address: | 8 Catalpa Cres , Vaughan, L6A 0R3, Ontario |
| Lot Size: | 24.96 x 103.45 (Feet) |
| Directions/Cross Streets: | Major Mackenzie/Dufferin |
| Rooms: | 9 |
| Bedrooms: | 4 |
| Bedrooms +: | |
| Kitchens: | 1 |
| Family Room: | Y |
| Basement: | Finished, Full |
| Approximatly Age: | 16-30 |
| Property Type: | Detached |
| Style: | 2-Storey |
| Exterior: | Brick |
| Garage Type: | Built-In |
| (Parking/)Drive: | Pvt Double |
| Drive Parking Spaces: | 2 |
| Pool: | None |
| Approximatly Age: | 16-30 |
| Approximatly Square Footage: | 2000-2500 |
| Property Features: | Park, Public Transit, School |
| Fireplace/Stove: | Y |
| Heat Source: | Gas |
| Heat Type: | Forced Air |
| Central Air Conditioning: | Central Air |
| Sewers: | Sewers |
| Water: | Municipal |
$
%
Years
This calculator is for demonstration purposes only. Always consult a professional
financial advisor before making personal financial decisions.
| Although the information displayed is believed to be accurate, no warranties or representations are made of any kind. |
| ROYAL LEPAGE REALTY CENTRE |
|
|

Rachel Stalony
Broker
Dir:
416-888-5058
Bus:
905-795-1900
| Virtual Tour | Book Showing | Email a Friend |
Jump To:
At a Glance:
| Type: | Freehold - Detached |
| Area: | York |
| Municipality: | Vaughan |
| Neighbourhood: | Patterson |
| Style: | 2-Storey |
| Lot Size: | 24.96 x 103.45(Feet) |
| Approximate Age: | 16-30 |
| Tax: | $5,414.78 |
| Beds: | 4 |
| Baths: | 4 |
| Fireplace: | Y |
| Pool: | None |
Locatin Map:
Payment Calculator:

