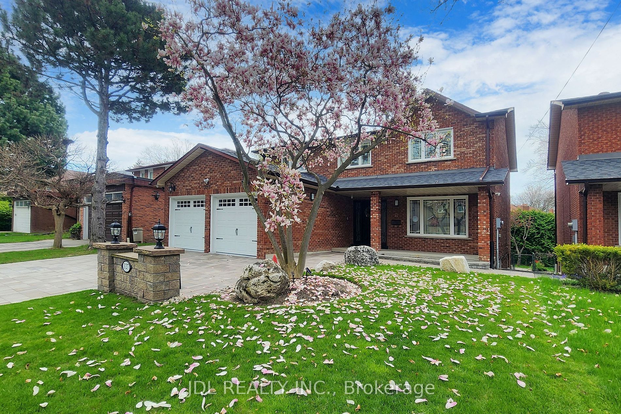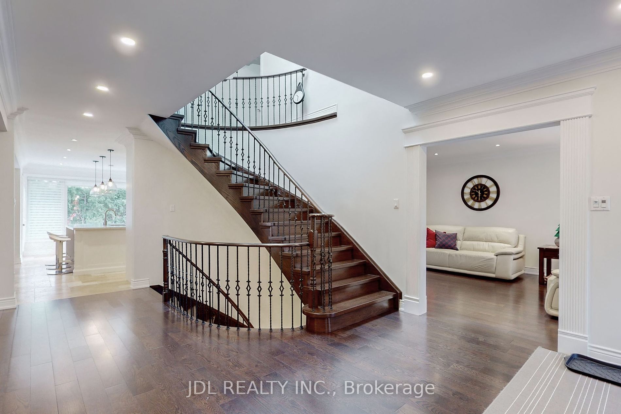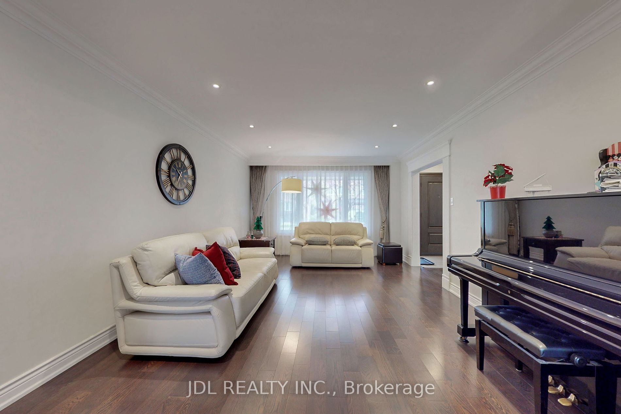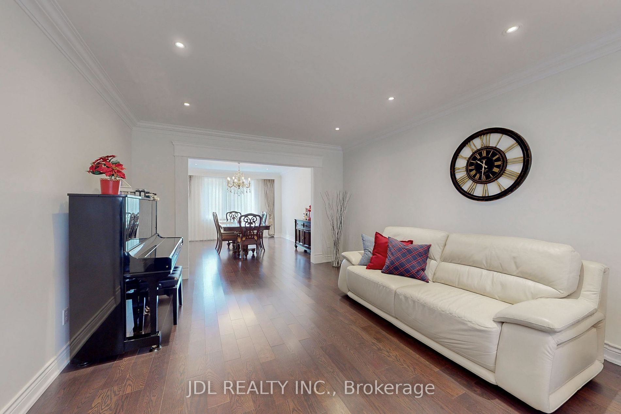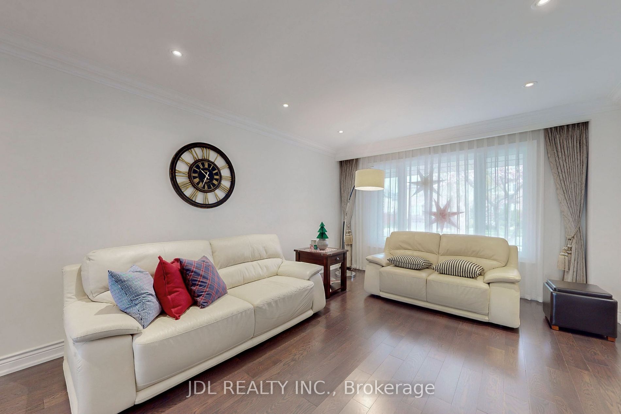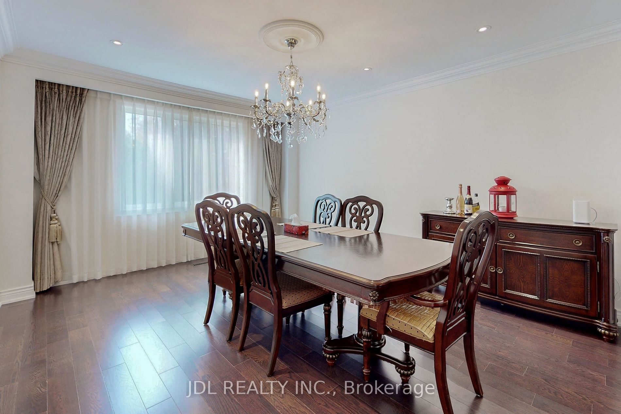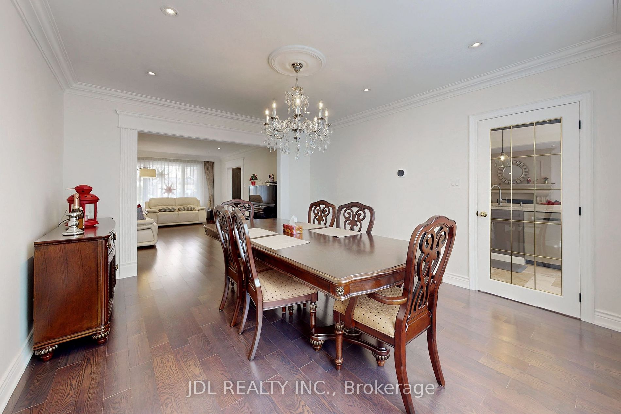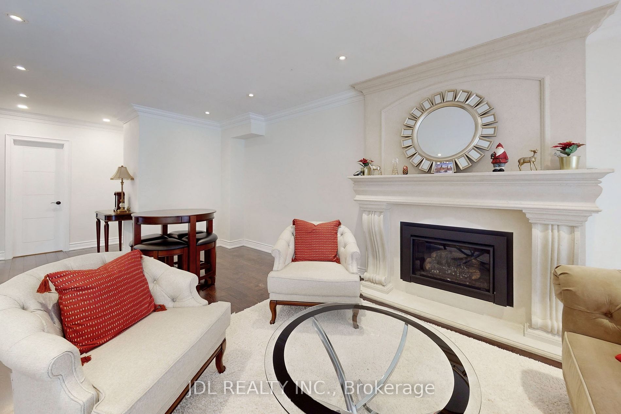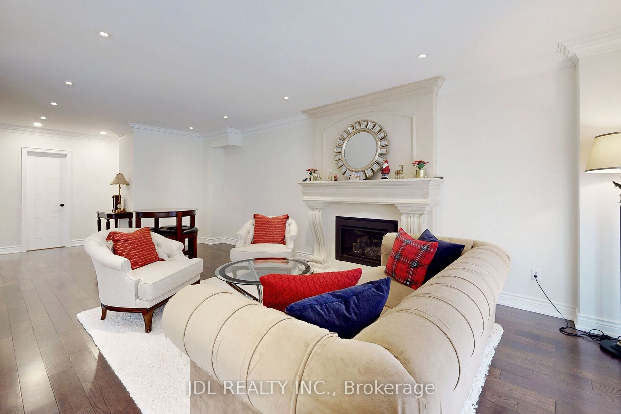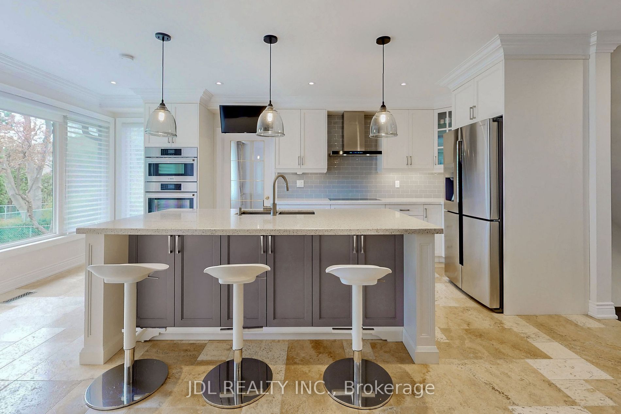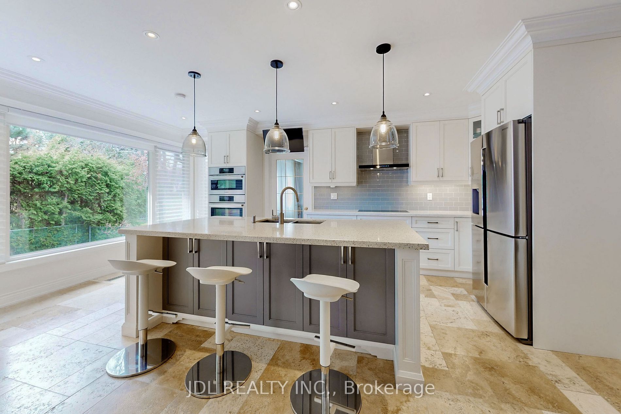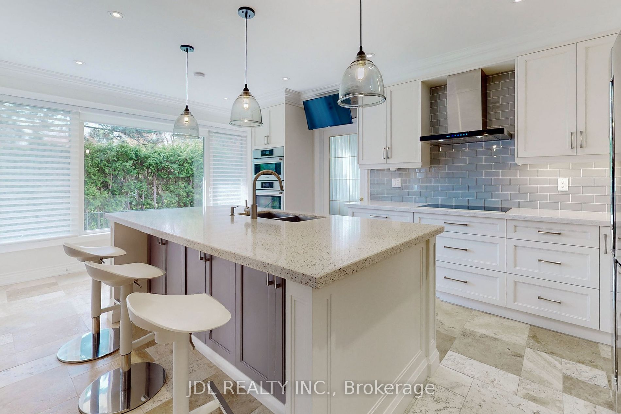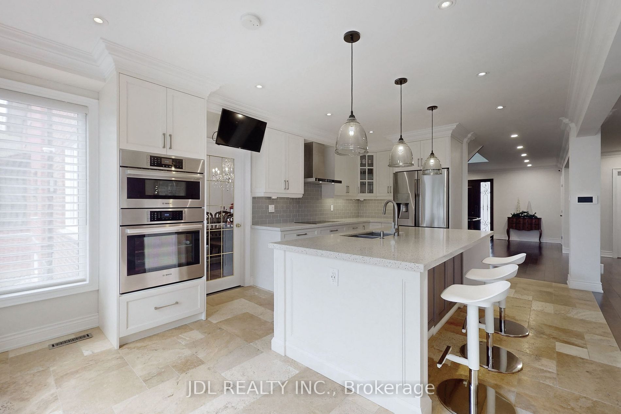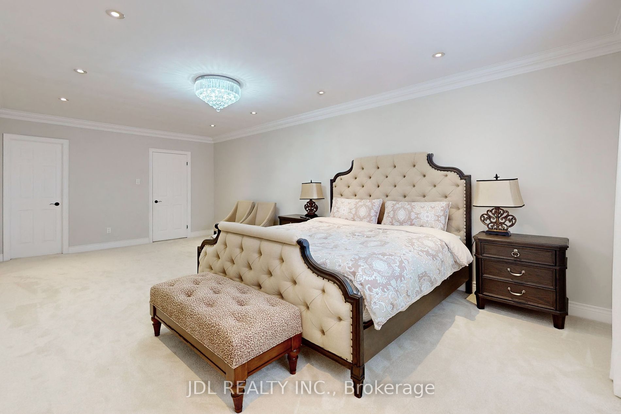$2,850,000
Available - For Sale
Listing ID: C8307014
327 Mckee Ave , Toronto, M2N 4E6, Ontario
| ***Prime Location Executive Home On A 50.05 Ft By 125.13 Ft Lot***Renovated From Top to Bottom***Hardwood Floor***Crown Mounding***Pot Lights***Open Concept Modern Kitchen with S/S Appliances and Backsplash***Large Master Bedroom With 4 Pc Ensuite***Professionally Finished Basement with Two Bedrooms***Huge Recreation Area With Laminate Floor For Dancing And Other Activities***Interlocking Driveway***Top Ranking Earl Haig Secondary School***Close to Public transit, Highway 401, Parks, Bayview Village Mall, Restaurants*** |
| Price | $2,850,000 |
| Taxes: | $11679.78 |
| Address: | 327 Mckee Ave , Toronto, M2N 4E6, Ontario |
| Lot Size: | 50.05 x 125.13 (Feet) |
| Directions/Cross Streets: | Bayview Ave. / Finch Ave. |
| Rooms: | 8 |
| Bedrooms: | 4 |
| Bedrooms +: | 2 |
| Kitchens: | 1 |
| Family Room: | Y |
| Basement: | Finished |
| Property Type: | Detached |
| Style: | 2-Storey |
| Exterior: | Brick |
| Garage Type: | Attached |
| (Parking/)Drive: | Pvt Double |
| Drive Parking Spaces: | 4 |
| Pool: | None |
| Fireplace/Stove: | Y |
| Heat Source: | Gas |
| Heat Type: | Forced Air |
| Central Air Conditioning: | Central Air |
| Central Vac: | N |
| Laundry Level: | Main |
| Elevator Lift: | N |
| Sewers: | Sewers |
| Water: | Municipal |
$
%
Years
This calculator is for demonstration purposes only. Always consult a professional
financial advisor before making personal financial decisions.
| Although the information displayed is believed to be accurate, no warranties or representations are made of any kind. |
| JDL REALTY INC. |
|
|

Rachel Stalony
Broker
Dir:
416-888-5058
Bus:
905-795-1900
| Virtual Tour | Book Showing | Email a Friend |
Jump To:
At a Glance:
| Type: | Freehold - Detached |
| Area: | Toronto |
| Municipality: | Toronto |
| Neighbourhood: | Willowdale East |
| Style: | 2-Storey |
| Lot Size: | 50.05 x 125.13(Feet) |
| Tax: | $11,679.78 |
| Beds: | 4+2 |
| Baths: | 5 |
| Fireplace: | Y |
| Pool: | None |
Locatin Map:
Payment Calculator:

