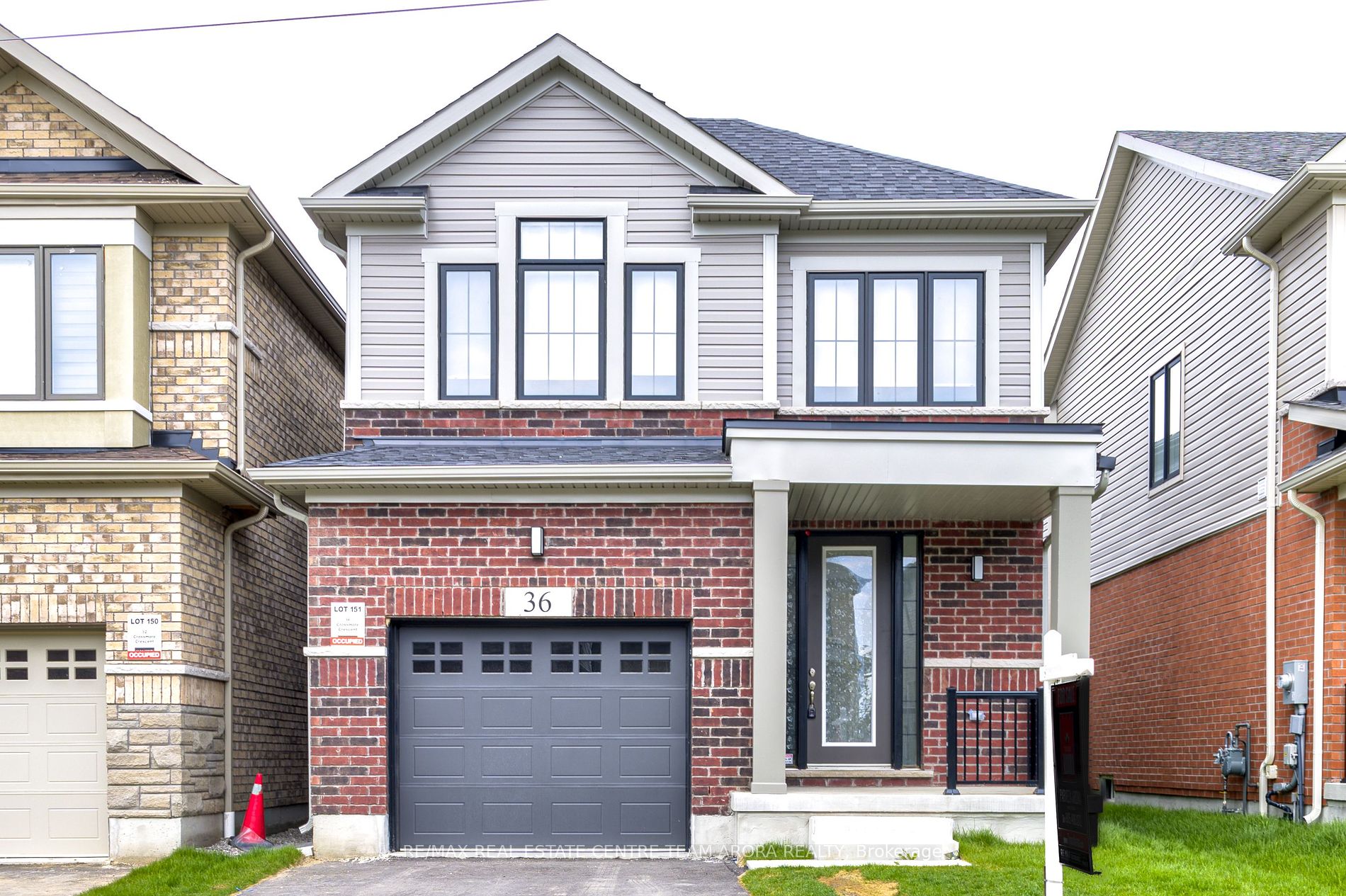$949,900
Available - For Sale
Listing ID: X8306962
36 Crossmore Cres , Cambridge, N1S 0C7, Ontario
| Exceptional Home Presents a Remarkable Layout , This Home Offers 4 Bedroom + 2.5 Washrooms, Detached House Located In The Peaceful Residential District. On the main level, a spacious living room with an open-concept design offers versatility for both relaxation and entertaining, illuminated by generous windows that invite natural light to fill the space. Adjacent to this, the dining room exudes elegance, accentuated by a grand window framing the scenery beyond. The kitchen impresses with ceramic flooring and a practical breakfast bar, seamlessly connecting to a cozy breakfast area, perfect for informal meals. Upstairs With Broadloom Flooring, the Primary Bedroom serves as a luxurious retreat, complete with a walk-in closet and a lavish 5-piece ensuite, while the additional bedrooms provide tranquil havens furnished with ample closet space and expansive windows, ensuring comfort and peace. Includes water softener and water filter. Near To Parks and Restaurants. |
| Price | $949,900 |
| Taxes: | $2959.45 |
| Address: | 36 Crossmore Cres , Cambridge, N1S 0C7, Ontario |
| Lot Size: | 29.53 x 98.43 (Feet) |
| Directions/Cross Streets: | George St N & Blair Rd |
| Rooms: | 8 |
| Bedrooms: | 4 |
| Bedrooms +: | |
| Kitchens: | 1 |
| Family Room: | N |
| Basement: | Unfinished |
| Approximatly Age: | 0-5 |
| Property Type: | Detached |
| Style: | 2-Storey |
| Exterior: | Brick |
| Garage Type: | Built-In |
| (Parking/)Drive: | Private |
| Drive Parking Spaces: | 1 |
| Pool: | None |
| Approximatly Age: | 0-5 |
| Approximatly Square Footage: | 2000-2500 |
| Fireplace/Stove: | Y |
| Heat Source: | Gas |
| Heat Type: | Forced Air |
| Central Air Conditioning: | Central Air |
| Sewers: | Sewers |
| Water: | Municipal |
$
%
Years
This calculator is for demonstration purposes only. Always consult a professional
financial advisor before making personal financial decisions.
| Although the information displayed is believed to be accurate, no warranties or representations are made of any kind. |
| RE/MAX REAL ESTATE CENTRE TEAM ARORA REALTY |
|
|

Rachel Stalony
Broker
Dir:
416-888-5058
Bus:
905-795-1900
| Virtual Tour | Book Showing | Email a Friend |
Jump To:
At a Glance:
| Type: | Freehold - Detached |
| Area: | Waterloo |
| Municipality: | Cambridge |
| Style: | 2-Storey |
| Lot Size: | 29.53 x 98.43(Feet) |
| Approximate Age: | 0-5 |
| Tax: | $2,959.45 |
| Beds: | 4 |
| Baths: | 3 |
| Fireplace: | Y |
| Pool: | None |
Locatin Map:
Payment Calculator:


























