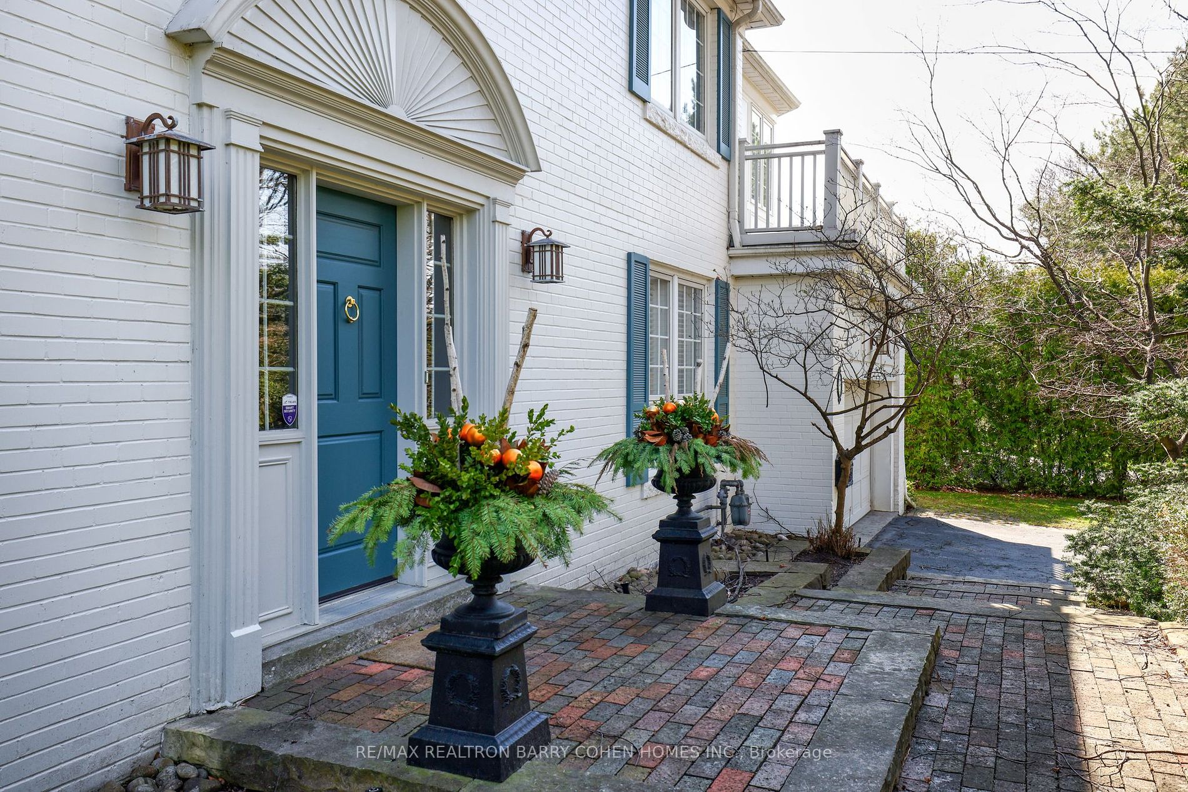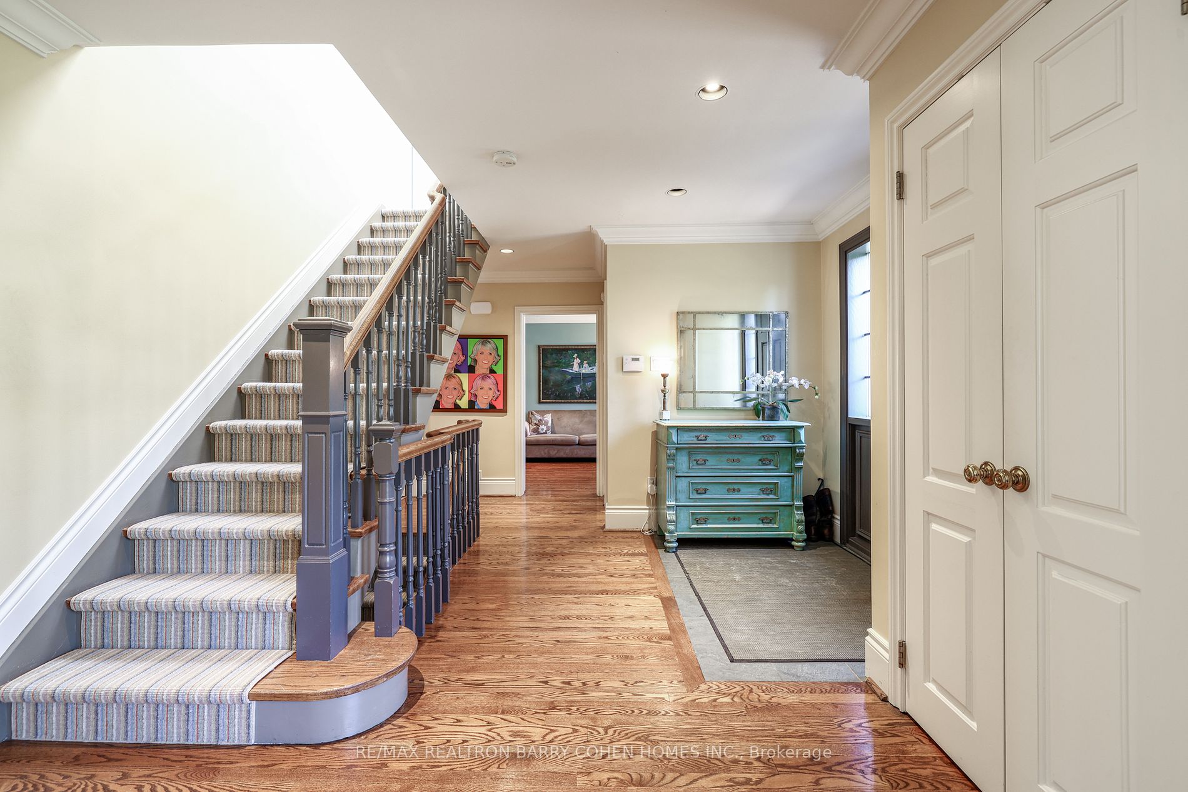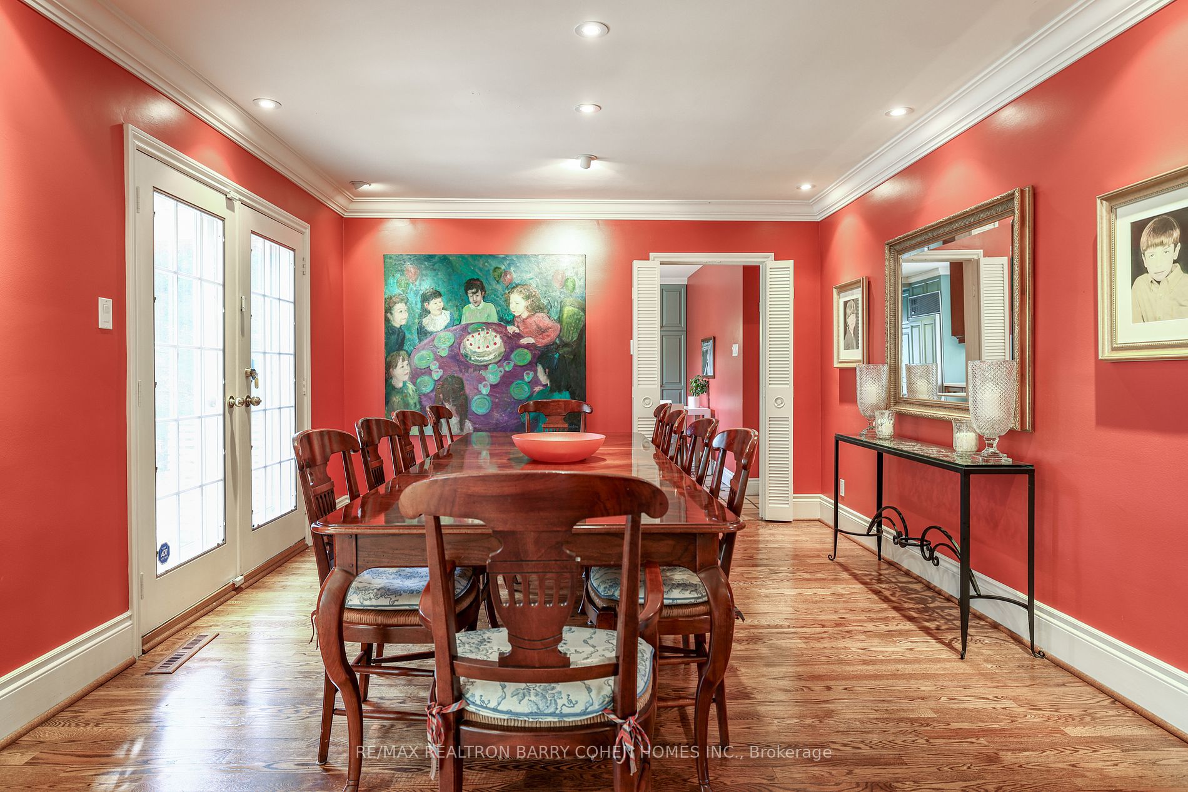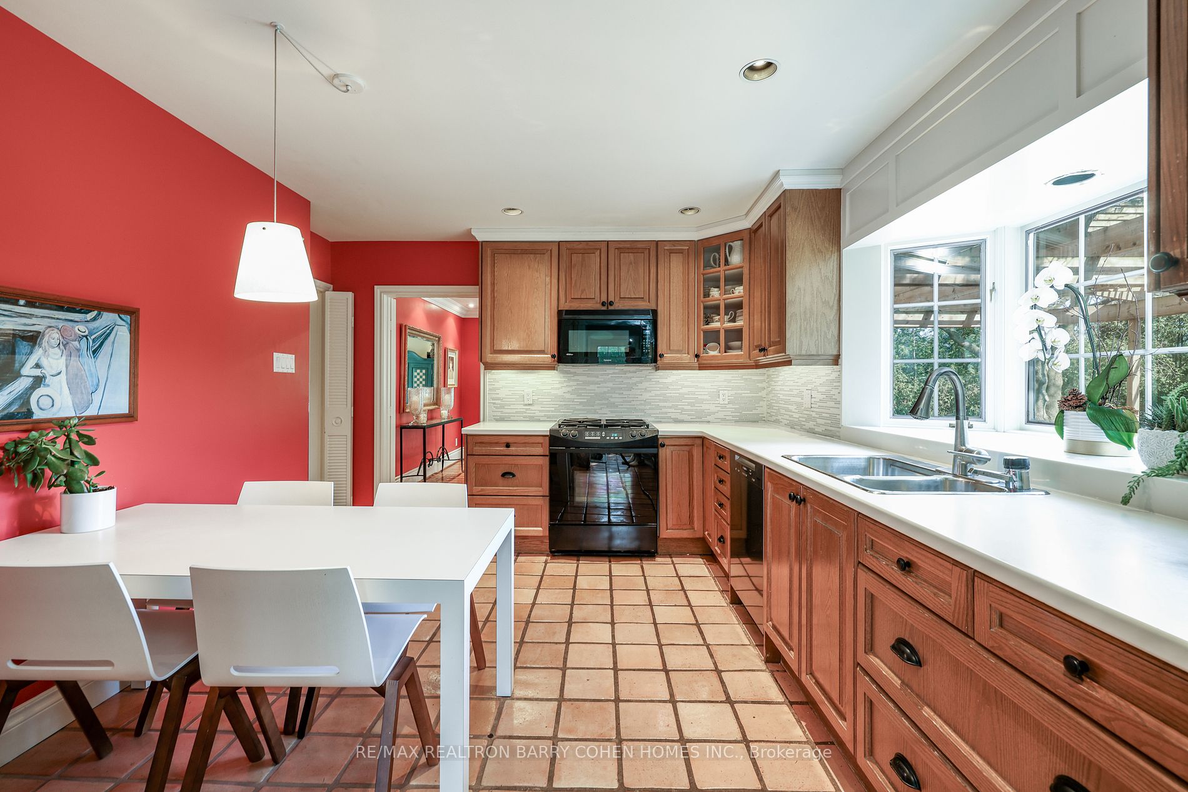$3,570,000
Available - For Sale
Listing ID: C8308958
9 Heathcote Ave , Toronto, M2L 1Y6, Ontario
| Fabulous Family Residence Nestled On Prized Heathcote Ave. Rare And Exceptional 100 Frontage. Feels Like Country Living In The City With Sun-filled Principal Rooms And Lush Greenery. A Spectacular Offering With Graciously Proportioned Rms! Ideal Lay Out For Entertaining And Family Living. Formal Dining Rm With French Doors Opening Onto Terrace. Eat-In Kitch. Spacious Living Room Overlooking The Stunning & Private Backyard Oasis W/Deck, Pergola And Most Impressive Foliage. Updated Primary Retreat W/ Walk-In Closet And Renovated 3Pc Ens. Four Perfect Bedrooms, One Currently Used As Large Office W/Walk-out To Wrap Around Balcony. Walk-Up L/L Boasts Nanny Rm, Rec Room And Ample Storage. Impeccably Maintained And Steps To Shops And Eateries At Bayview/York Mills, Renowned Schools, Granite Club, Public Transit And Neighbourhood Parks. |
| Price | $3,570,000 |
| Taxes: | $13145.59 |
| Address: | 9 Heathcote Ave , Toronto, M2L 1Y6, Ontario |
| Lot Size: | 100.00 x 125.00 (Feet) |
| Directions/Cross Streets: | Bayview Ave/Heathcote |
| Rooms: | 8 |
| Rooms +: | 2 |
| Bedrooms: | 4 |
| Bedrooms +: | 1 |
| Kitchens: | 1 |
| Family Room: | Y |
| Basement: | Finished |
| Property Type: | Detached |
| Style: | 2-Storey |
| Exterior: | Brick |
| Garage Type: | Attached |
| (Parking/)Drive: | Private |
| Drive Parking Spaces: | 6 |
| Pool: | None |
| Property Features: | Golf, Hospital, Park, Place Of Worship, Public Transit, School |
| Fireplace/Stove: | Y |
| Heat Source: | Gas |
| Heat Type: | Forced Air |
| Central Air Conditioning: | Central Air |
| Sewers: | Sewers |
| Water: | Municipal |
$
%
Years
This calculator is for demonstration purposes only. Always consult a professional
financial advisor before making personal financial decisions.
| Although the information displayed is believed to be accurate, no warranties or representations are made of any kind. |
| RE/MAX REALTRON BARRY COHEN HOMES INC. |
|
|

Rachel Stalony
Broker
Dir:
416-888-5058
Bus:
905-795-1900
| Book Showing | Email a Friend |
Jump To:
At a Glance:
| Type: | Freehold - Detached |
| Area: | Toronto |
| Municipality: | Toronto |
| Neighbourhood: | St. Andrew-Windfields |
| Style: | 2-Storey |
| Lot Size: | 100.00 x 125.00(Feet) |
| Tax: | $13,145.59 |
| Beds: | 4+1 |
| Baths: | 4 |
| Fireplace: | Y |
| Pool: | None |
Locatin Map:
Payment Calculator:


























