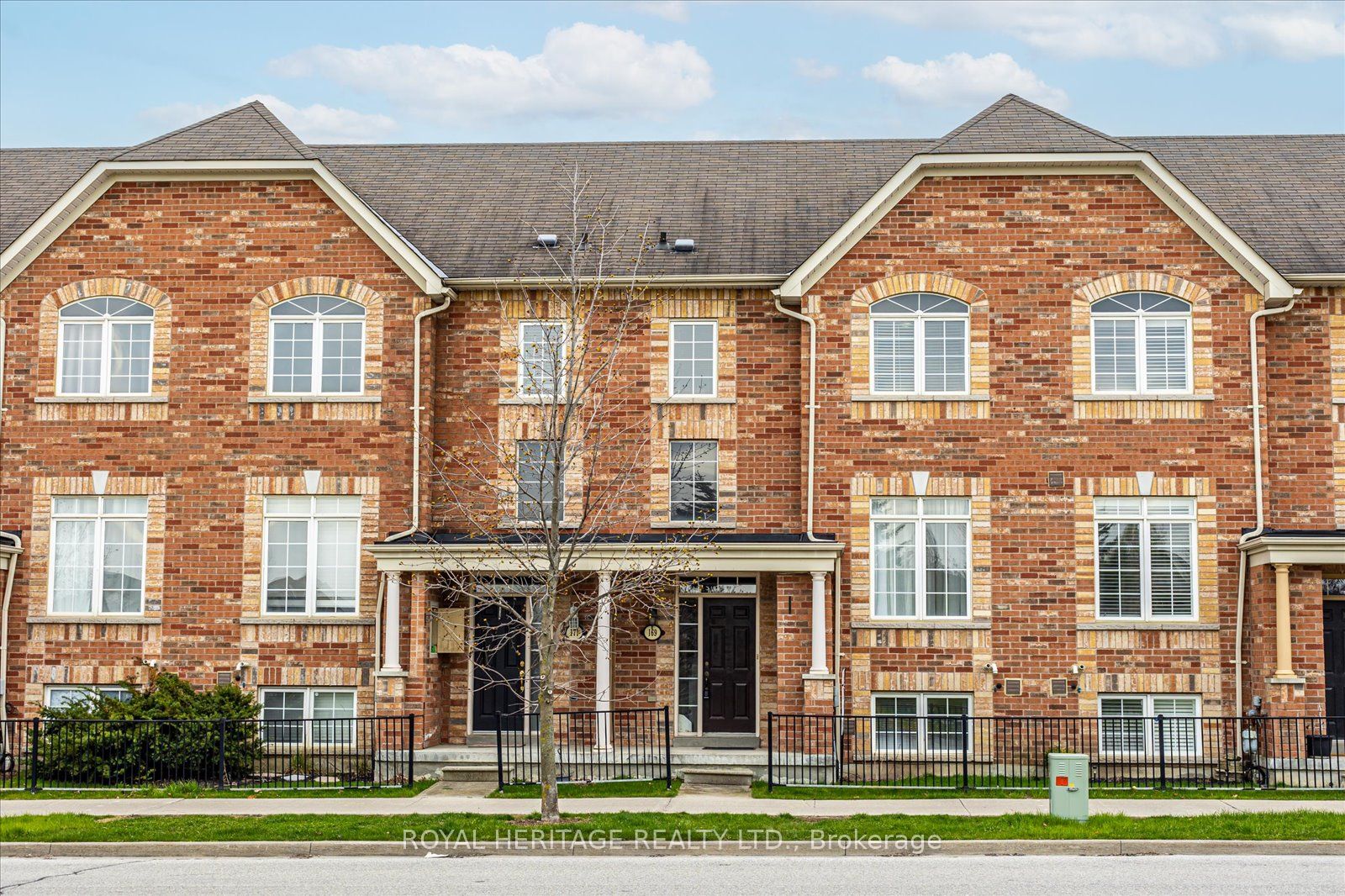$709,900
Available - For Sale
Listing ID: E8308736
169 Kenneth Hobbs Ave , Whitby, L1R 0E2, Ontario
| Location, Location, Location!! Do Not Miss This Cozy 3 Bdrm Town home With Its Exceptional Layout & 2-Car Built-in Garage! Featuring 9Ft Ceilings In The Main Floor Family Room and Soaring Cathedral Ceiling on The Upper Level, This Beautiful Home Offers Open Concept Kitchen/Dining/Living Rm Area Including A Gas Fireplace and W/O From Kitchen To A Lovely South-Facing Deck Which Has Gas Hook-up for BBQ. Situated Close To All Area Conveniences Including Shopping, Transit, Community Centre, Places Of Worship, Schools, Playground, Etc! You Need To See This One Before Its Gone! |
| Extras: Small POTL Fee of $182.23/mth |
| Price | $709,900 |
| Taxes: | $4134.92 |
| Address: | 169 Kenneth Hobbs Ave , Whitby, L1R 0E2, Ontario |
| Lot Size: | 20.04 x 60.01 (Feet) |
| Directions/Cross Streets: | Garden/Kenneth Hobbs |
| Rooms: | 6 |
| Rooms +: | 2 |
| Bedrooms: | 3 |
| Bedrooms +: | |
| Kitchens: | 1 |
| Family Room: | Y |
| Basement: | Finished |
| Property Type: | Att/Row/Twnhouse |
| Style: | 2-Storey |
| Exterior: | Brick |
| Garage Type: | Attached |
| (Parking/)Drive: | Private |
| Drive Parking Spaces: | 1 |
| Pool: | None |
| Property Features: | Library, Park, Place Of Worship, Public Transit, Rec Centre, School |
| Fireplace/Stove: | Y |
| Heat Source: | Gas |
| Heat Type: | Forced Air |
| Central Air Conditioning: | Central Air |
| Laundry Level: | Lower |
| Sewers: | Sewers |
| Water: | Municipal |
| Utilities-Cable: | Y |
| Utilities-Hydro: | Y |
| Utilities-Gas: | Y |
| Utilities-Telephone: | Y |
$
%
Years
This calculator is for demonstration purposes only. Always consult a professional
financial advisor before making personal financial decisions.
| Although the information displayed is believed to be accurate, no warranties or representations are made of any kind. |
| ROYAL HERITAGE REALTY LTD. |
|
|

Rachel Stalony
Broker
Dir:
416-888-5058
Bus:
905-795-1900
| Book Showing | Email a Friend |
Jump To:
At a Glance:
| Type: | Freehold - Att/Row/Twnhouse |
| Area: | Durham |
| Municipality: | Whitby |
| Neighbourhood: | Pringle Creek |
| Style: | 2-Storey |
| Lot Size: | 20.04 x 60.01(Feet) |
| Tax: | $4,134.92 |
| Beds: | 3 |
| Baths: | 2 |
| Fireplace: | Y |
| Pool: | None |
Locatin Map:
Payment Calculator:


























