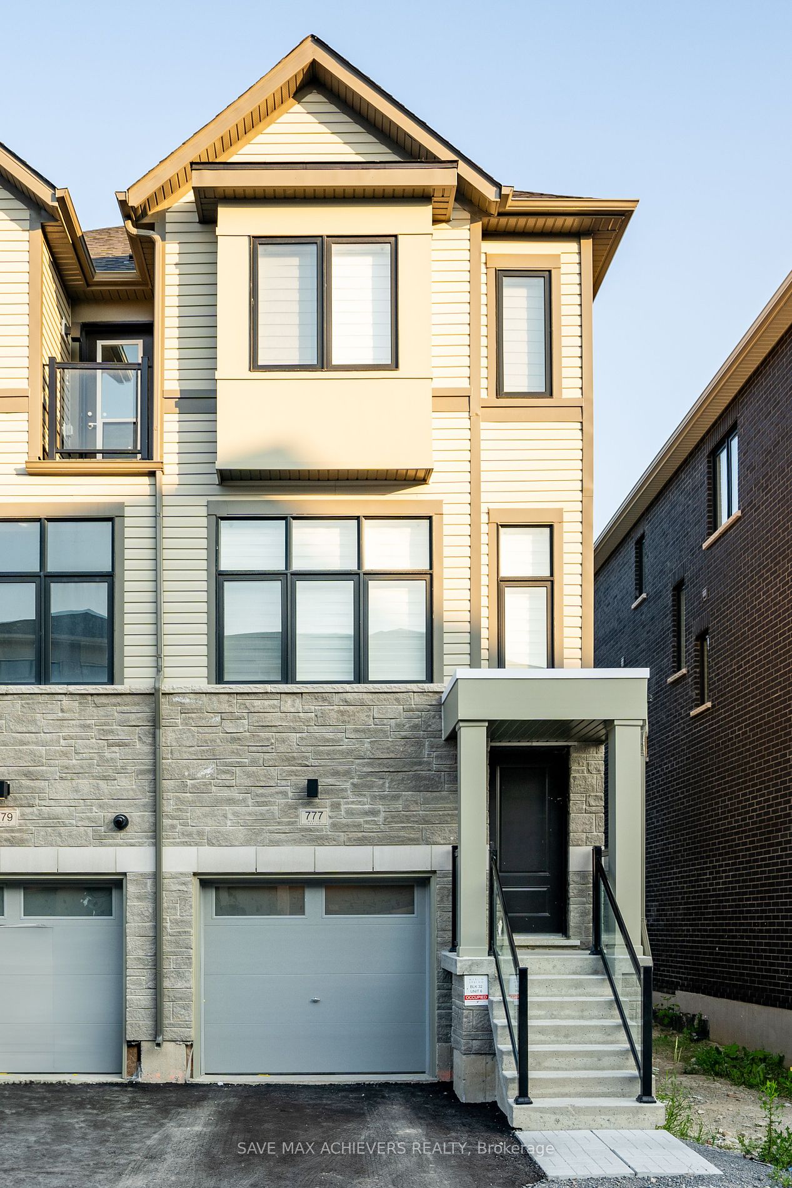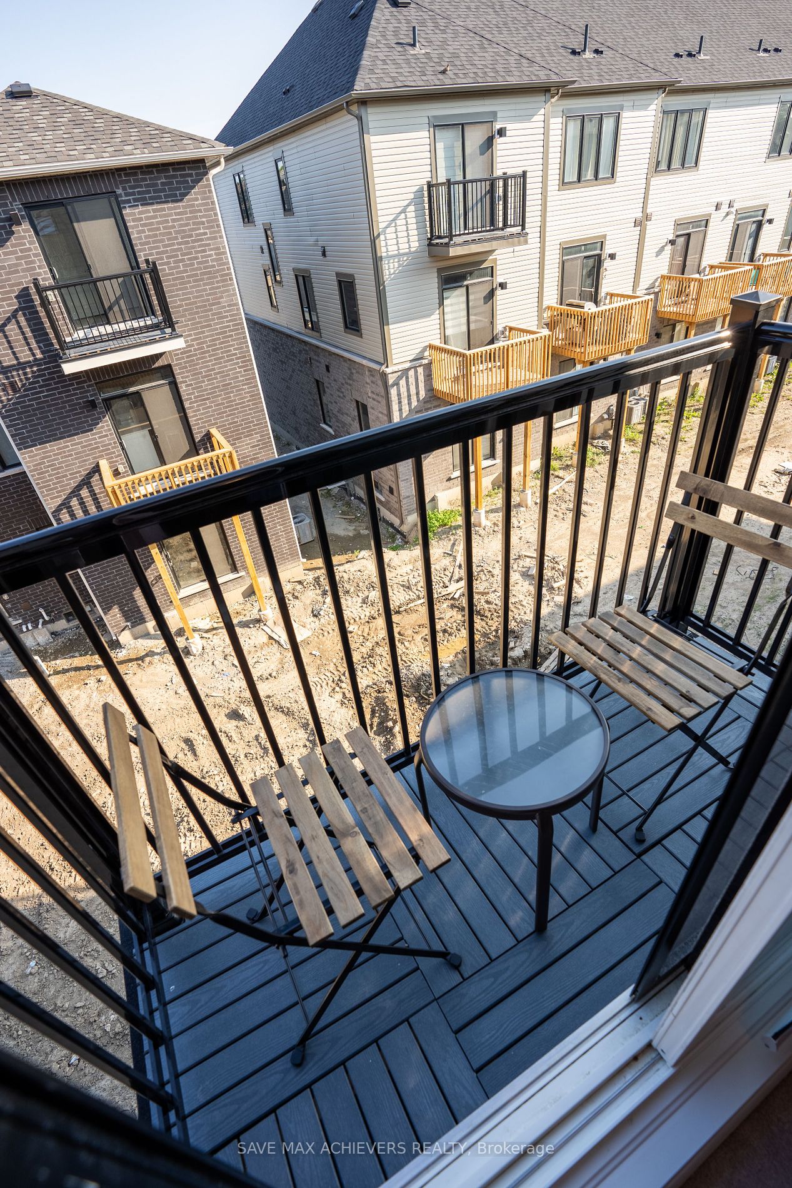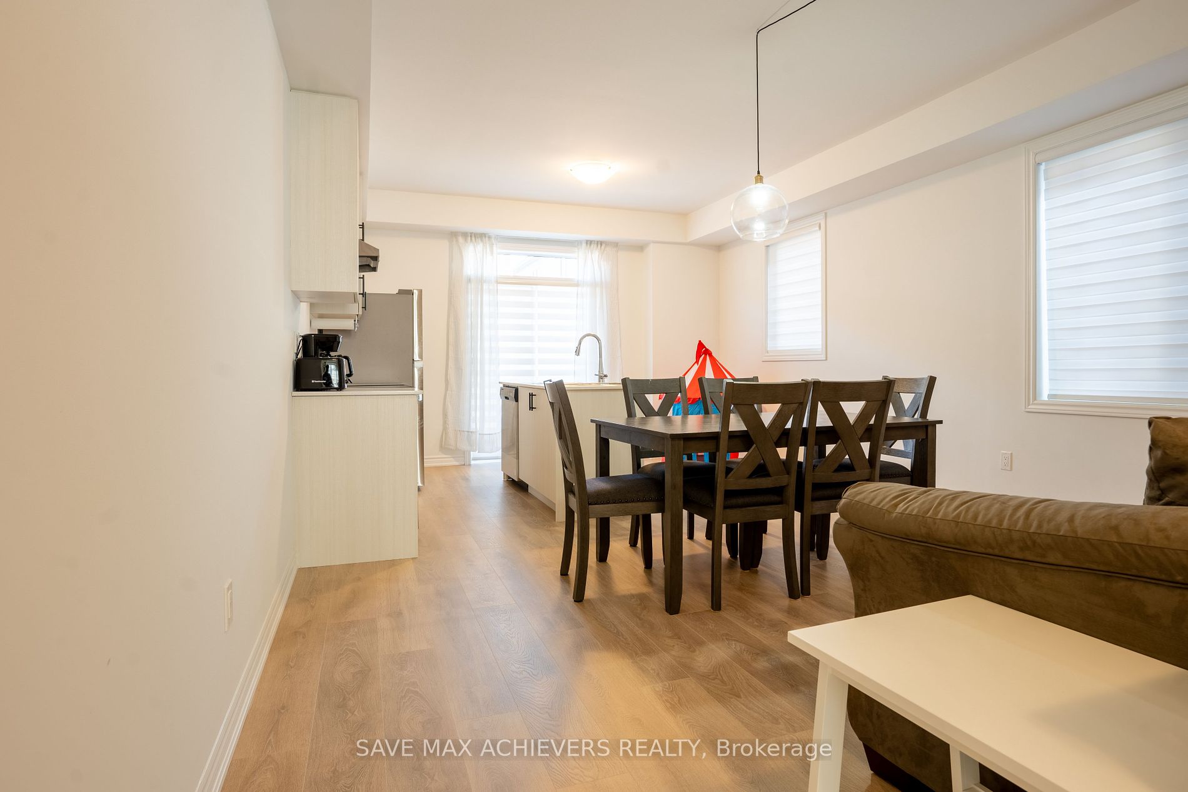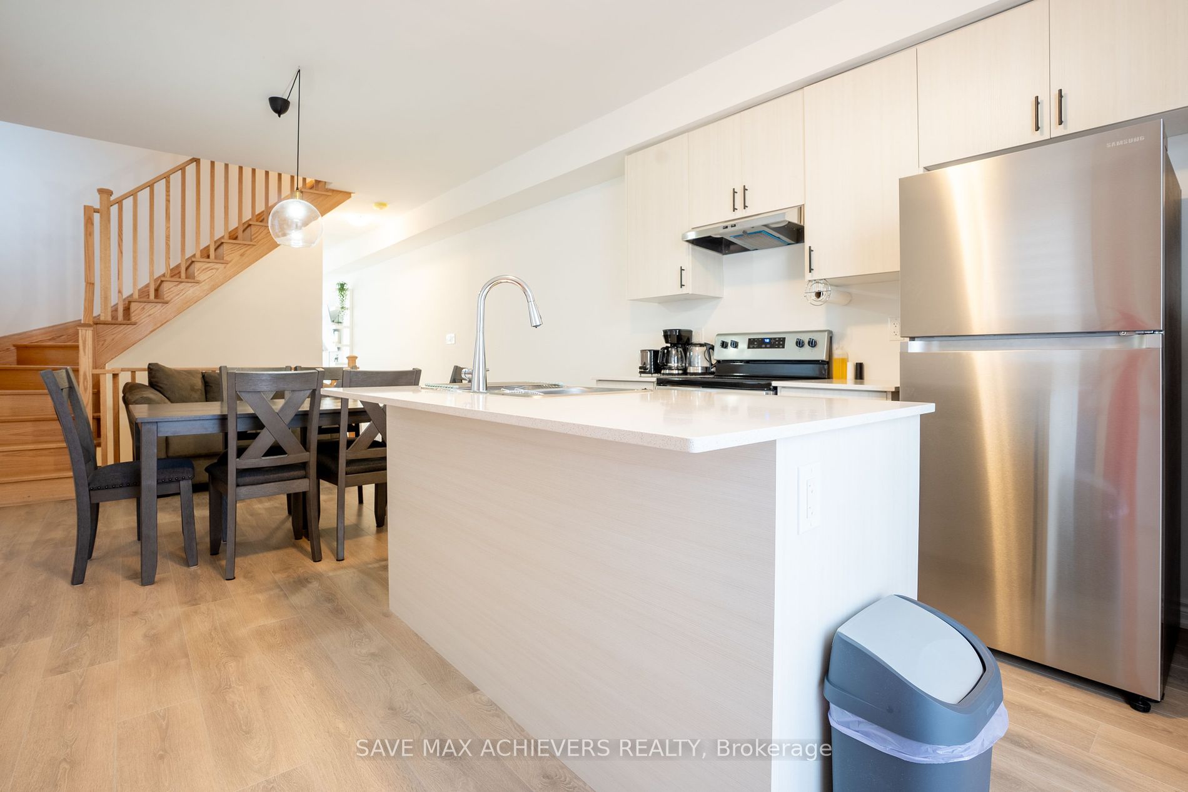$849,990
Available - For Sale
Listing ID: E8309094
777 Eddystone Path , Oshawa, L1H 0A7, Ontario
| Brand new three-story townhouse available! This property boasts a luminous and expansive layout comprising four bedrooms, three and a half bathrooms, access to backyard and two balconies. On the first level, you'll find convenient garage access and a bedroom with an attached washroom, Laundry Room and access to Basement, and patio entrance. The second level offers a welcoming living room, an open-concept kitchen/dining area, and a stunning walk-out balcony as well as 2 Piece Washroom. Third level, you'll discover the Master bedroom with a private three-piece ensuit Washroom along with a Closet and Walk-out Balcony, a second bedroom with a spacious closet, and a third bedroom with walk-in closet. This Floor Also Contains a 3 Piece Washroom. Situated in the sought-after neighborhood of Donevan, Oshawa this home is surrounded by schools, parks, a shopping mall, places of worship, and a Costco. Plus, it's just minutes away from public transit, the Oshawa GO Station, and Highway 401! |
| Extras: Currently Generating 5-6k/month (AirBNB) - POTL: $148/month ( pls note ) |
| Price | $849,990 |
| Taxes: | $5400.00 |
| Address: | 777 Eddystone Path , Oshawa, L1H 0A7, Ontario |
| Lot Size: | 21.00 x 88.00 (Feet) |
| Directions/Cross Streets: | Harmony Rd S / Olive Ave |
| Rooms: | 11 |
| Bedrooms: | 4 |
| Bedrooms +: | |
| Kitchens: | 1 |
| Family Room: | Y |
| Basement: | Unfinished |
| Approximatly Age: | 0-5 |
| Property Type: | Att/Row/Twnhouse |
| Style: | 3-Storey |
| Exterior: | Brick |
| Garage Type: | Built-In |
| (Parking/)Drive: | Front Yard |
| Drive Parking Spaces: | 1 |
| Pool: | None |
| Approximatly Age: | 0-5 |
| Fireplace/Stove: | N |
| Heat Source: | Gas |
| Heat Type: | Forced Air |
| Central Air Conditioning: | Central Air |
| Sewers: | Sewers |
| Water: | Municipal |
$
%
Years
This calculator is for demonstration purposes only. Always consult a professional
financial advisor before making personal financial decisions.
| Although the information displayed is believed to be accurate, no warranties or representations are made of any kind. |
| SAVE MAX ACHIEVERS REALTY |
|
|

Rachel Stalony
Broker
Dir:
416-888-5058
Bus:
905-795-1900
| Book Showing | Email a Friend |
Jump To:
At a Glance:
| Type: | Freehold - Att/Row/Twnhouse |
| Area: | Durham |
| Municipality: | Oshawa |
| Neighbourhood: | Donevan |
| Style: | 3-Storey |
| Lot Size: | 21.00 x 88.00(Feet) |
| Approximate Age: | 0-5 |
| Tax: | $5,400 |
| Beds: | 4 |
| Baths: | 4 |
| Fireplace: | N |
| Pool: | None |
Locatin Map:
Payment Calculator:


























