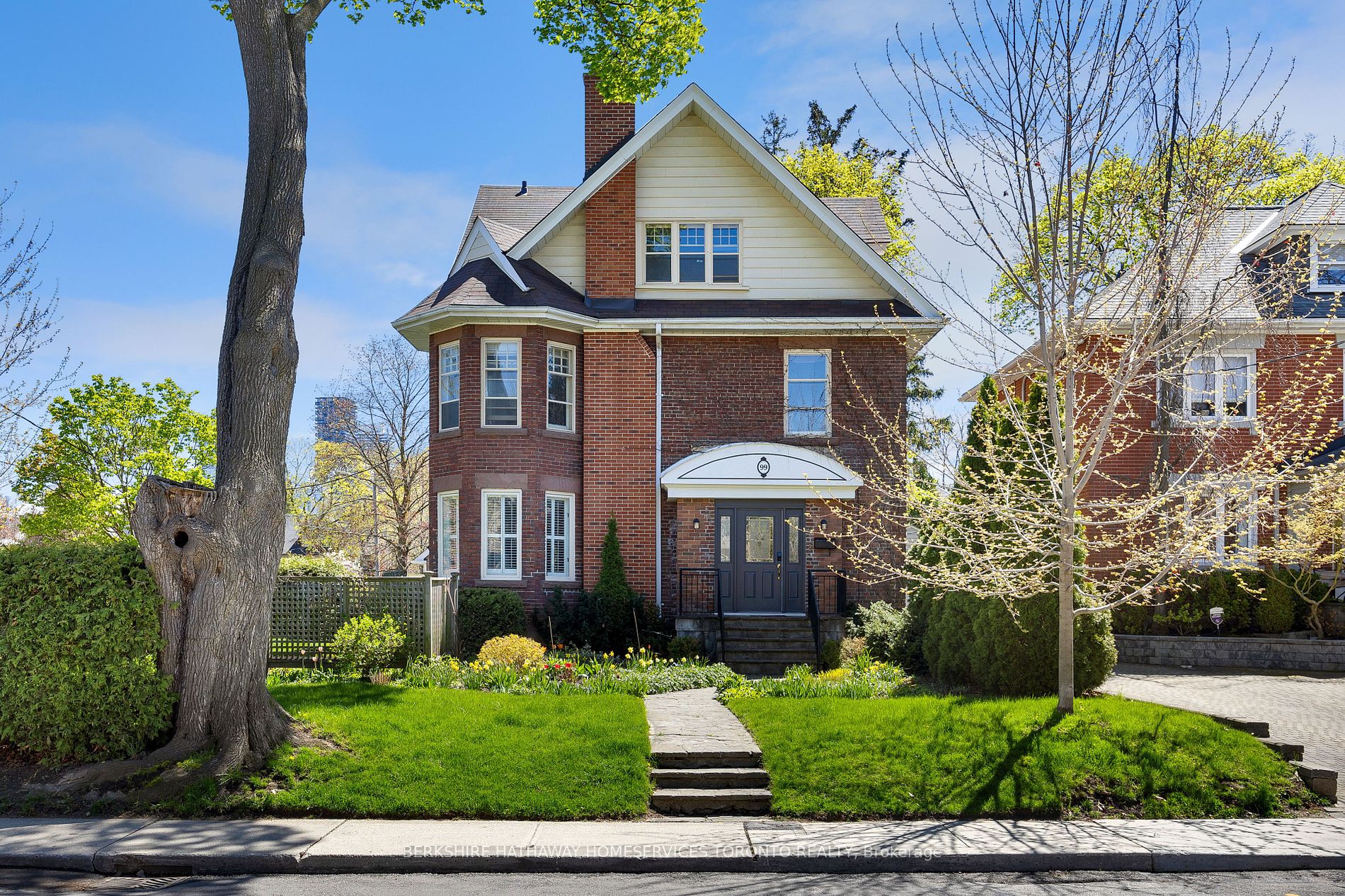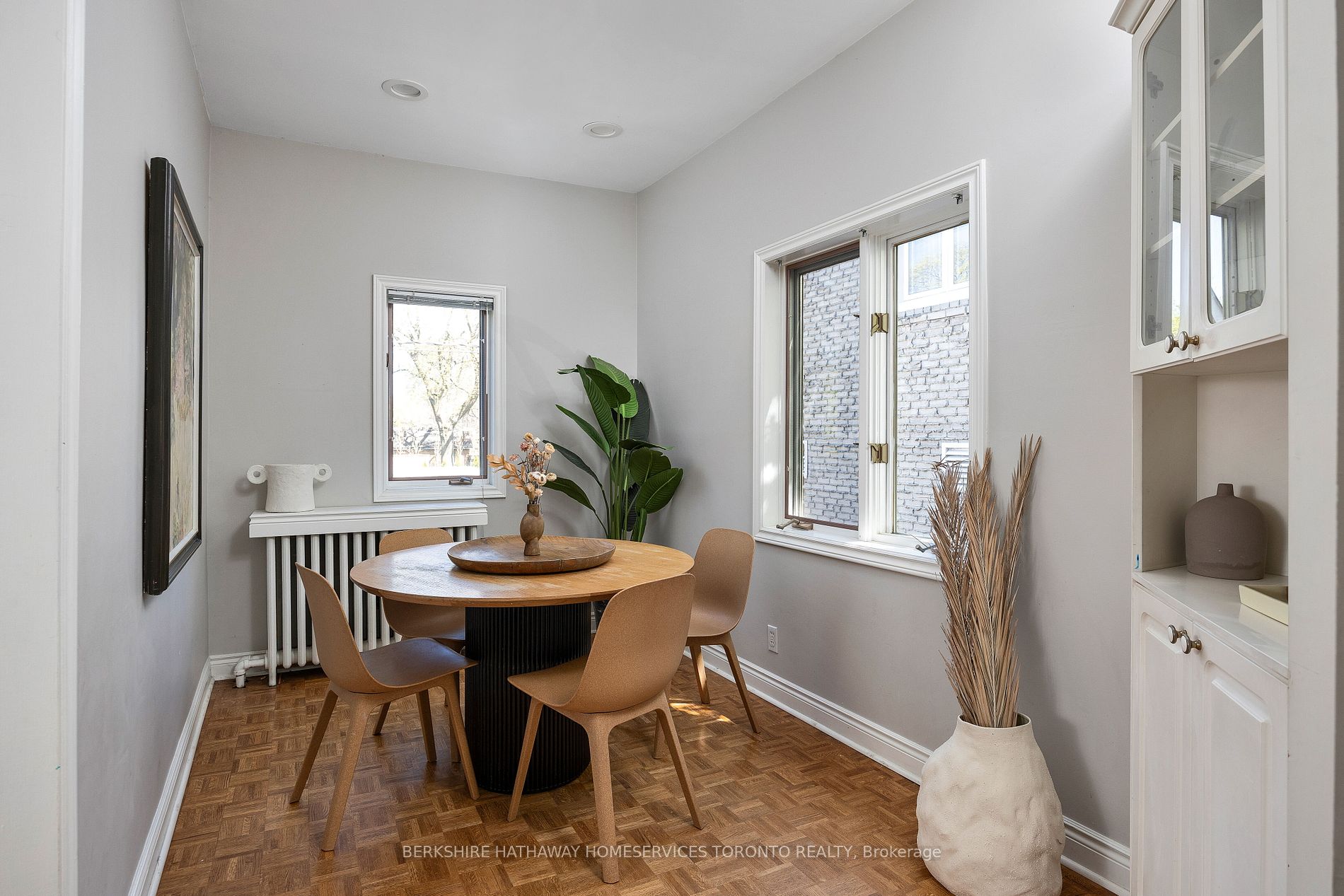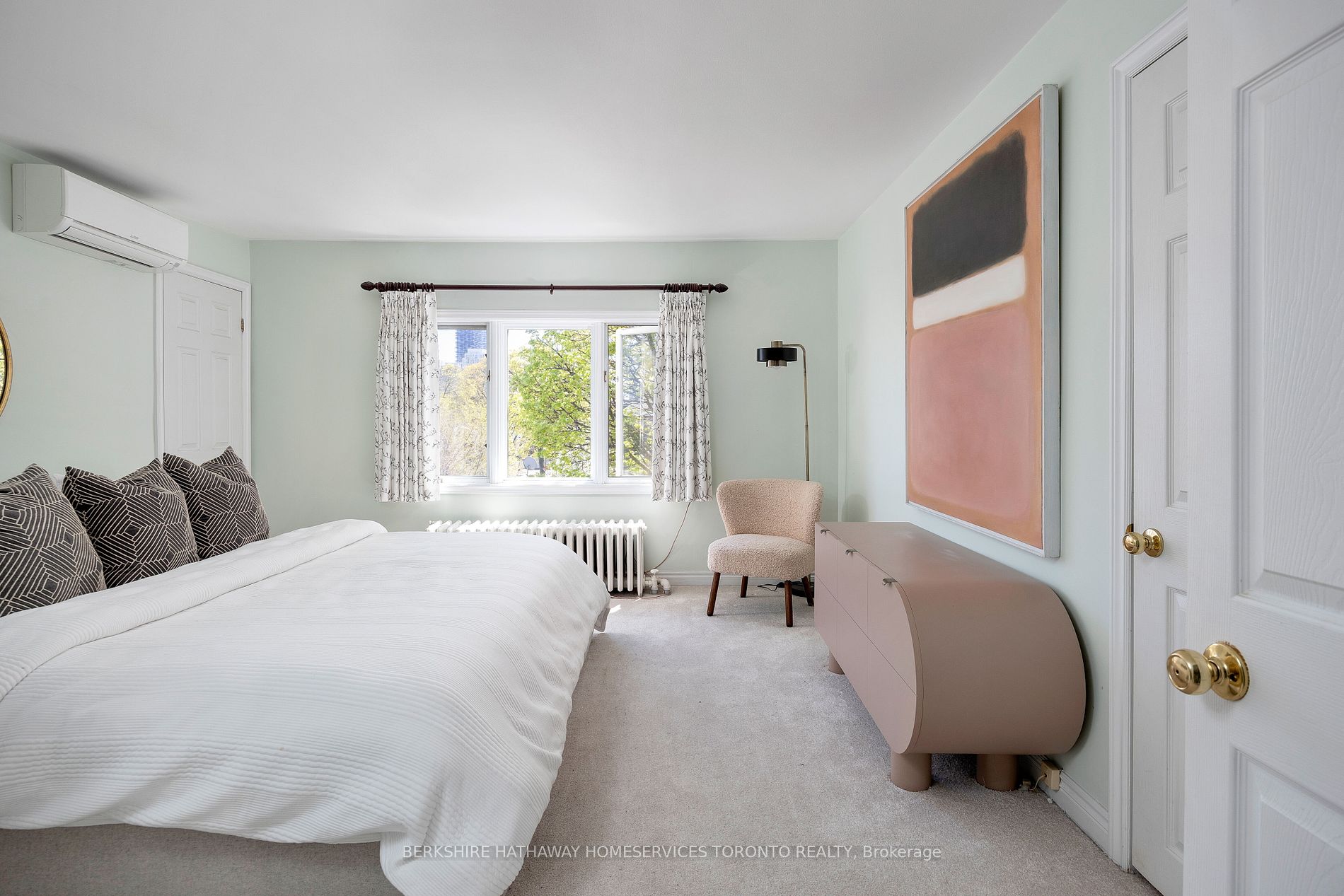$3,595,000
Available - For Sale
Listing ID: C8310784
99 Alexandra Blvd , Toronto, M4R 1M3, Ontario
| Nestled in the coveted Lytton Park neighbourhood on one of the most desirable streets, this grand three storey home is brimming with possibilities. Situated on a bright sun filled corner lot, with beautiful gardens and a tree lined street. The main floor has a wonderful flow, welcoming you with an oversized front foyer. The spacious and sunny living room seamlessly transitions into the dining room and outside entertaining space. The kitchen offers copious amount of storage and space, easy to cook for a crowd or a quiet night in. The breakfast nook is the perfect spot for family meals and homework. Retreat upstairs to a cozy family room den, complete with a fireplace and 3 generous sized bedrooms. The 3rd floor features a large primary bedroom with ensuite and walk in closets. A second bedroom is perfect for a nursery or additional closest space. A private side entrance to the basement with a washroom and kitchen rough ins, allows for an income property, nanny or in-law suite.Endless potential to renovate and create your dream home in one of Torontos best neighbourhoods. Close to Yonge street, transit, parks and tops schools. |
| Extras: All appliances and electrical light fixtures |
| Price | $3,595,000 |
| Taxes: | $13358.70 |
| Address: | 99 Alexandra Blvd , Toronto, M4R 1M3, Ontario |
| Lot Size: | 50.00 x 79.00 (Feet) |
| Directions/Cross Streets: | Yonge And Lawrence |
| Rooms: | 10 |
| Rooms +: | 1 |
| Bedrooms: | 6 |
| Bedrooms +: | |
| Kitchens: | 1 |
| Family Room: | N |
| Basement: | Part Fin |
| Property Type: | Detached |
| Style: | 3-Storey |
| Exterior: | Brick |
| Garage Type: | Attached |
| (Parking/)Drive: | Private |
| Drive Parking Spaces: | 1 |
| Pool: | None |
| Approximatly Square Footage: | 3000-3500 |
| Property Features: | Fenced Yard, Library, Park, Place Of Worship, Public Transit, School |
| Fireplace/Stove: | Y |
| Heat Source: | Gas |
| Heat Type: | Water |
| Central Air Conditioning: | Wall Unit |
| Laundry Level: | Lower |
| Sewers: | Sewers |
| Water: | Municipal |
$
%
Years
This calculator is for demonstration purposes only. Always consult a professional
financial advisor before making personal financial decisions.
| Although the information displayed is believed to be accurate, no warranties or representations are made of any kind. |
| BERKSHIRE HATHAWAY HOMESERVICES TORONTO REALTY |
|
|

Rachel Stalony
Broker
Dir:
416-888-5058
Bus:
905-795-1900
| Virtual Tour | Book Showing | Email a Friend |
Jump To:
At a Glance:
| Type: | Freehold - Detached |
| Area: | Toronto |
| Municipality: | Toronto |
| Neighbourhood: | Lawrence Park South |
| Style: | 3-Storey |
| Lot Size: | 50.00 x 79.00(Feet) |
| Tax: | $13,358.7 |
| Beds: | 6 |
| Baths: | 4 |
| Fireplace: | Y |
| Pool: | None |
Locatin Map:
Payment Calculator:


























