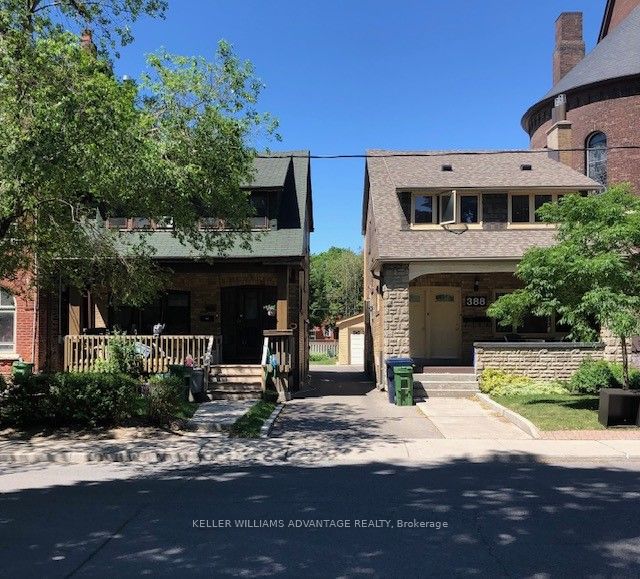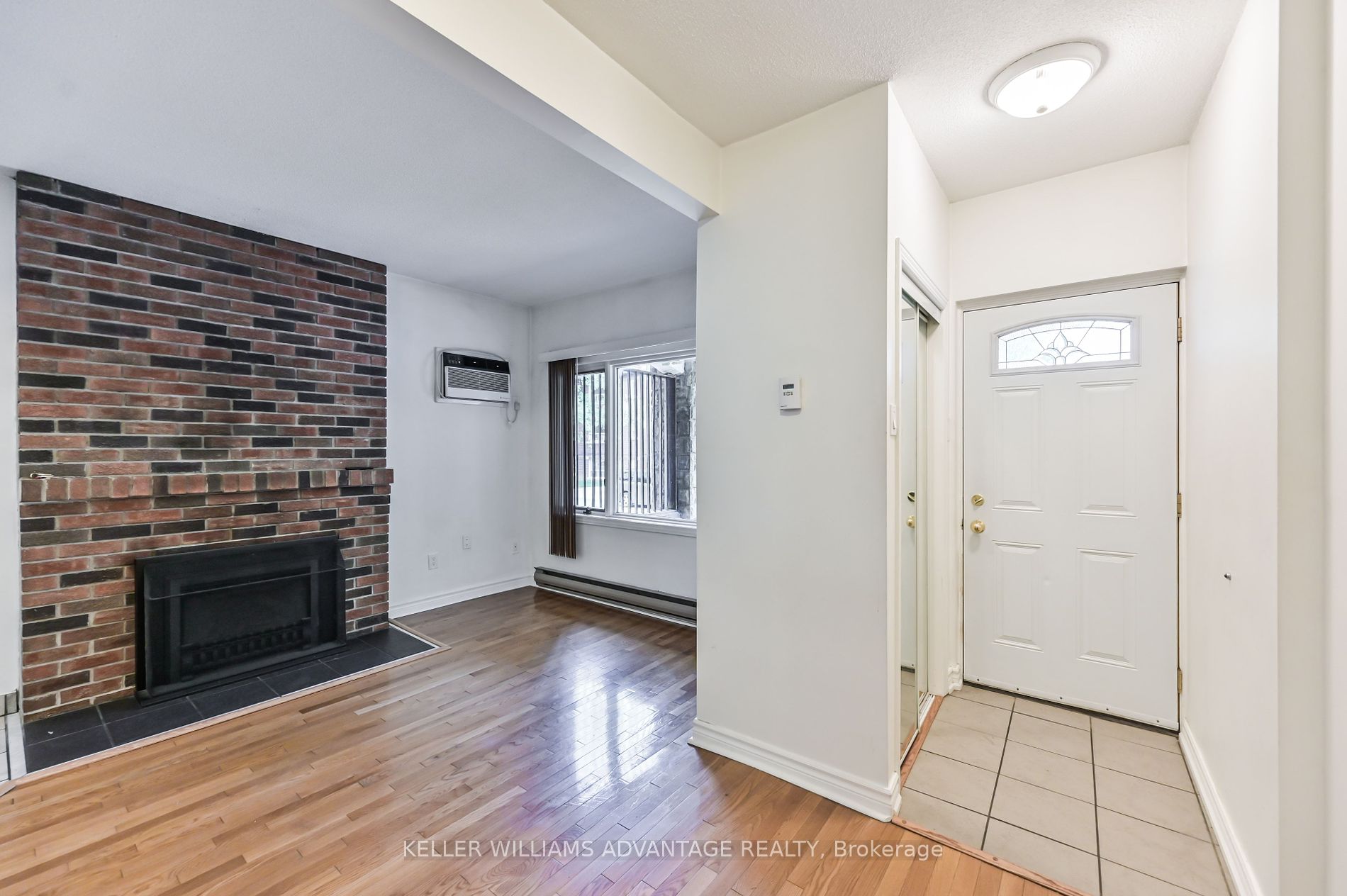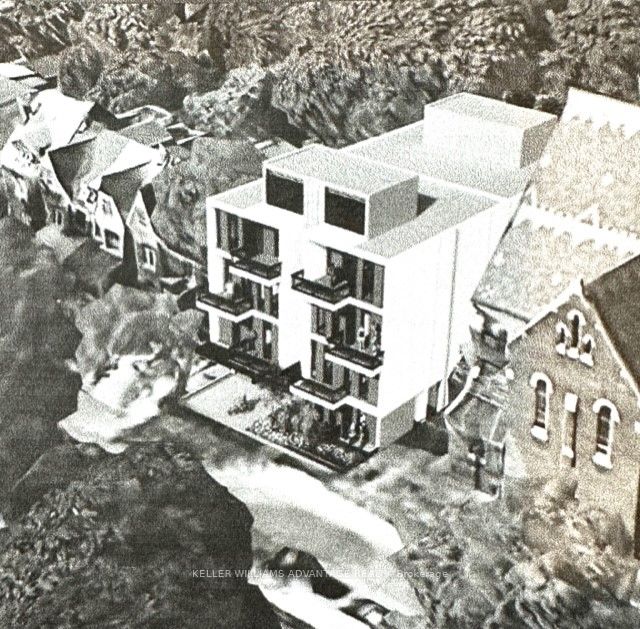$3,698,000
Available - For Sale
Listing ID: C8310926
386/388 Rusholme Rd , Toronto, M6H 2Z5, Ontario
| An impressive addition to your real estate portfolio. Future Redevelopment potential. Unique opportunity to purchase two detached homes on a combined 50x147' lot steps from Bloor St quick walk to two subway stations. 386 Rusholme is a spacious 3-bed single family home with origninal charm. 388 Rusholme is a duplex featuring 2-2 bedroom units, one lower level unit and a serviced detached garage currently set up as a work shop.Opportunity to get into this vibrant and redeveloping neighbourhood while you still can. Walk score 97/transit 87 |
| Extras: Serviced garage, parking for 6 cars, Seperate hydro meters, |
| Price | $3,698,000 |
| Taxes: | $14804.61 |
| Address: | 386/388 Rusholme Rd , Toronto, M6H 2Z5, Ontario |
| Lot Size: | 50.00 x 147.00 (Feet) |
| Directions/Cross Streets: | Bloor & Dovercourt |
| Rooms: | 18 |
| Rooms +: | 3 |
| Bedrooms: | 7 |
| Bedrooms +: | 1 |
| Kitchens: | 3 |
| Kitchens +: | 1 |
| Family Room: | N |
| Basement: | Apartment |
| Property Type: | Detached |
| Style: | 2-Storey |
| Exterior: | Brick |
| Garage Type: | Detached |
| (Parking/)Drive: | Private |
| Drive Parking Spaces: | 5 |
| Pool: | None |
| Fireplace/Stove: | Y |
| Heat Source: | Electric |
| Heat Type: | Baseboard |
| Central Air Conditioning: | Window Unit |
| Sewers: | Sewers |
| Water: | Municipal |
$
%
Years
This calculator is for demonstration purposes only. Always consult a professional
financial advisor before making personal financial decisions.
| Although the information displayed is believed to be accurate, no warranties or representations are made of any kind. |
| KELLER WILLIAMS ADVANTAGE REALTY |
|
|

Rachel Stalony
Broker
Dir:
416-888-5058
Bus:
905-795-1900
| Book Showing | Email a Friend |
Jump To:
At a Glance:
| Type: | Freehold - Detached |
| Area: | Toronto |
| Municipality: | Toronto |
| Neighbourhood: | Dufferin Grove |
| Style: | 2-Storey |
| Lot Size: | 50.00 x 147.00(Feet) |
| Tax: | $14,804.61 |
| Beds: | 7+1 |
| Baths: | 5 |
| Fireplace: | Y |
| Pool: | None |
Locatin Map:
Payment Calculator:
















