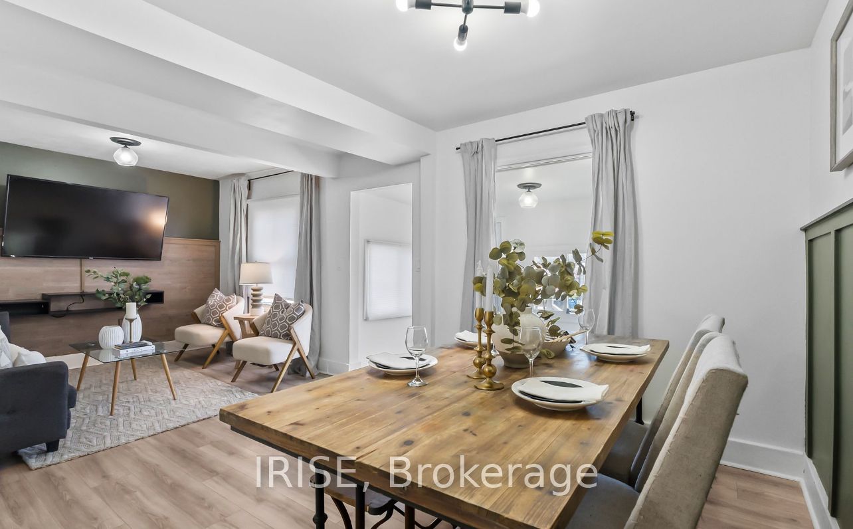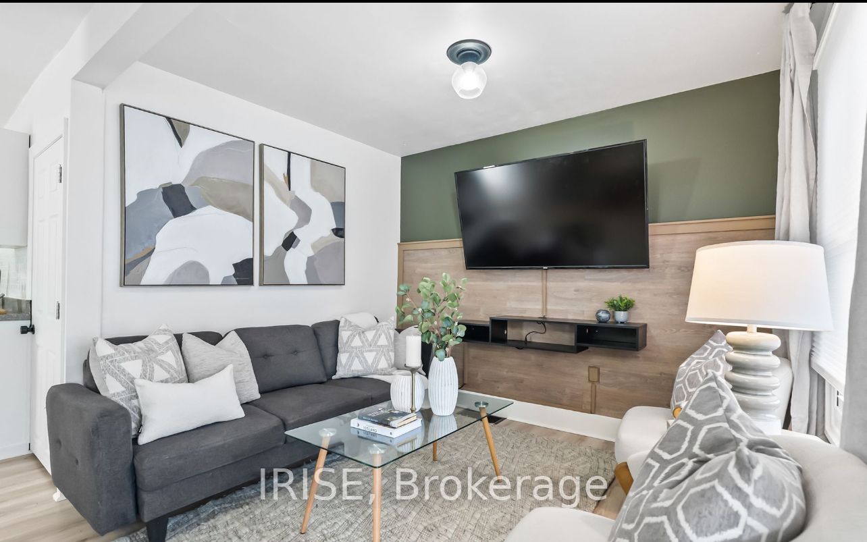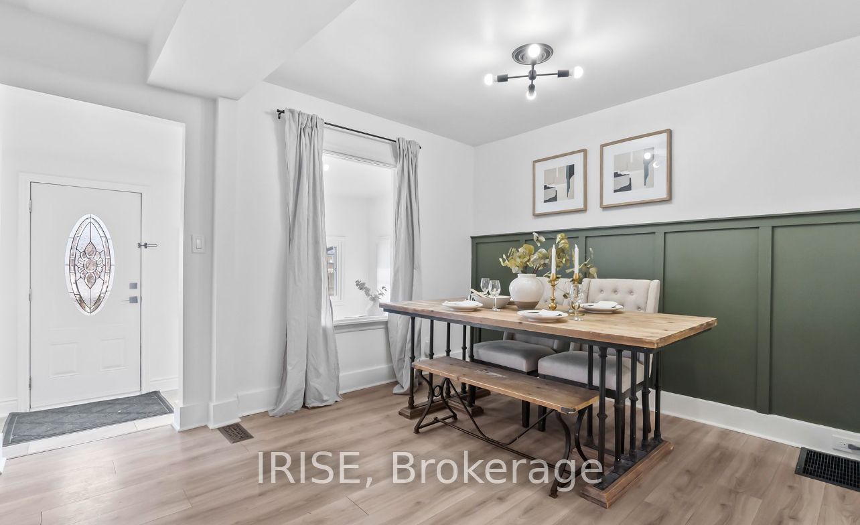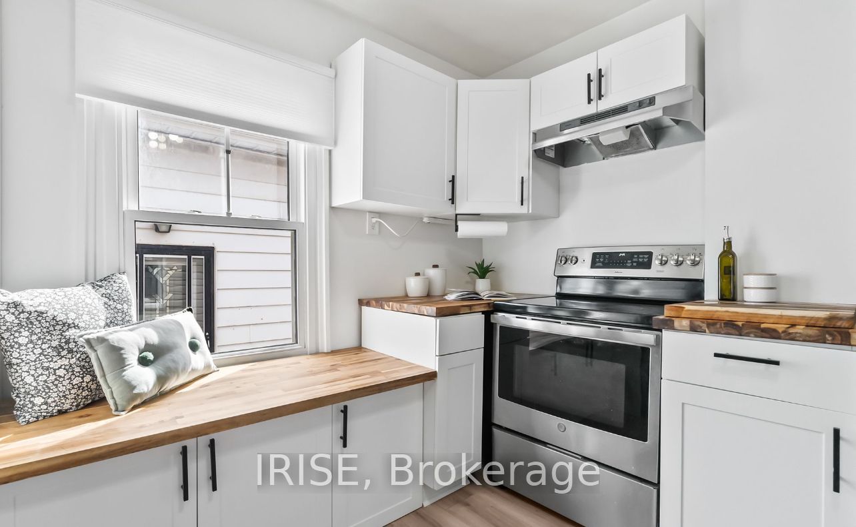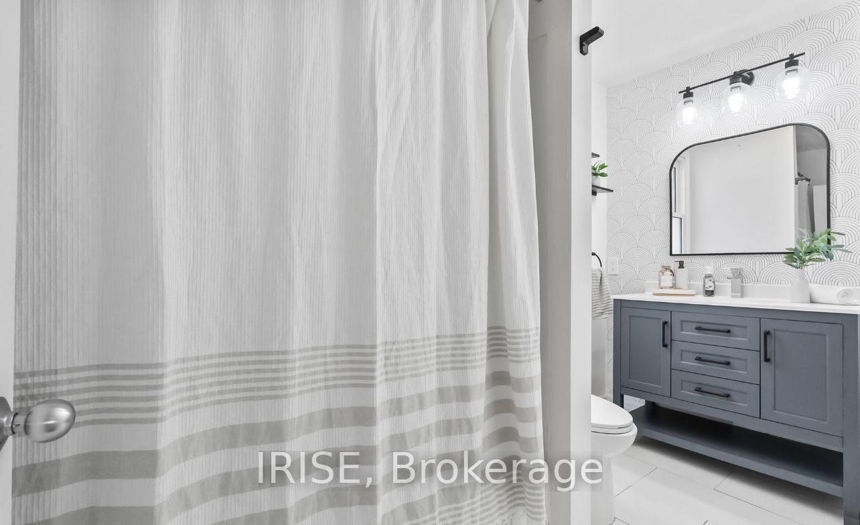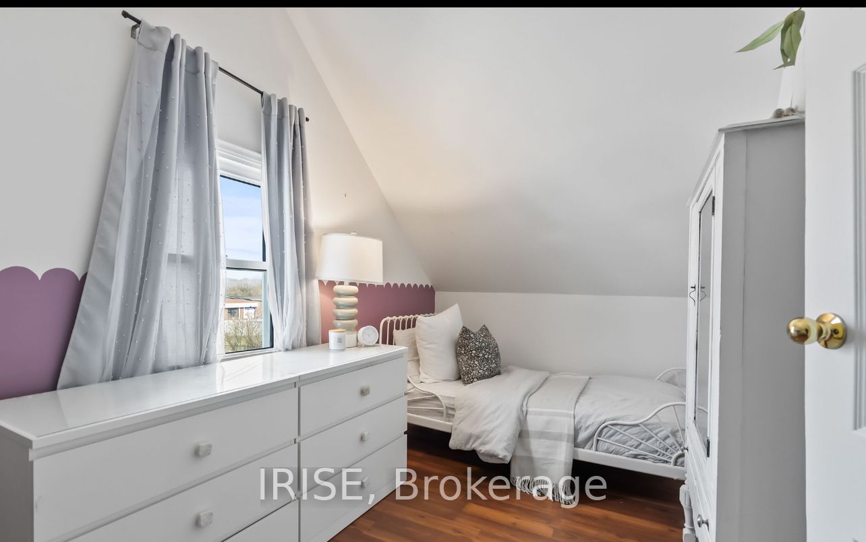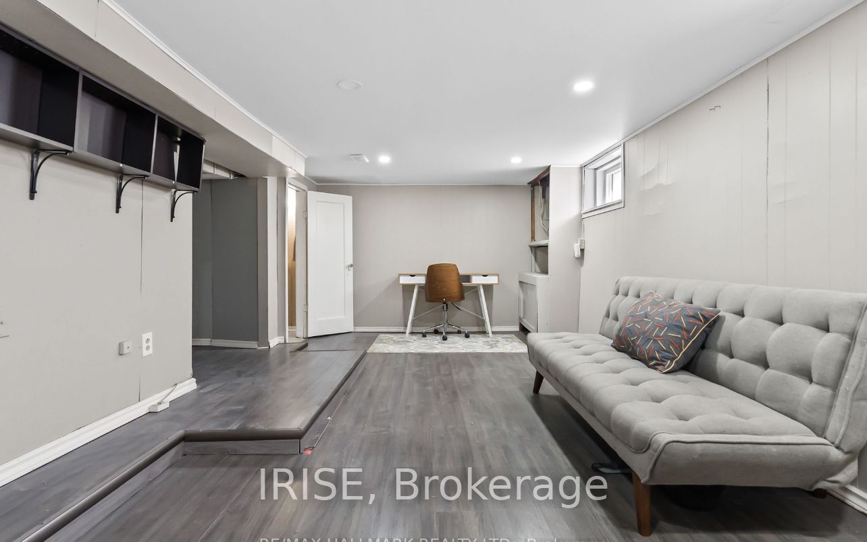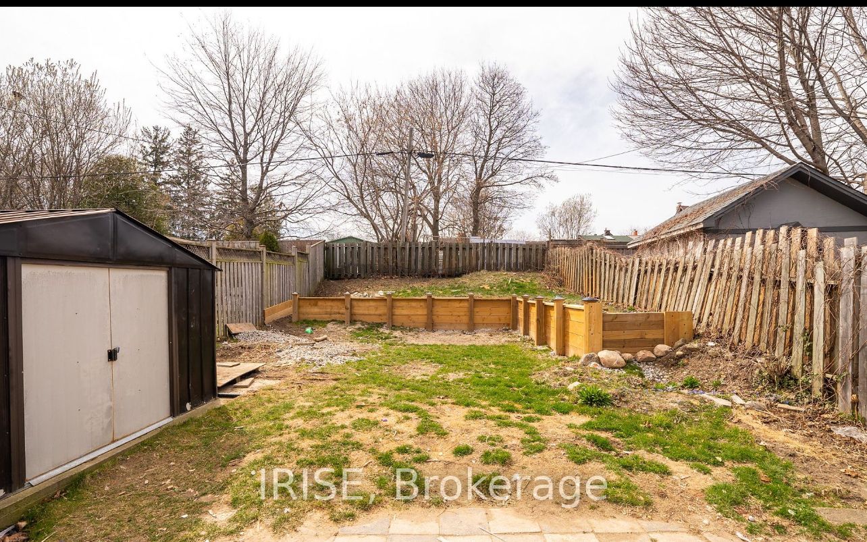$2,695
Available - For Rent
Listing ID: E8310776
314 Nassau St , Oshawa, L1J 4A8, Ontario
| Nestled in the vibrant community of Oshawa, 314 Nassau St presents an exceptional opportunity for those seeking a blend of comfort and convenience. Upon entering, one is greeted by a bright, family-sized eat-in kitchen equipped with modern appliances including a newer stove, dishwasher, and fridge, perfect for preparing family meals. The kitchen flows seamlessly into the spacious family room, providing a generous space for relaxation and entertainment. Fresh paint and tastefully designed accent walls throughout the home add a touch of elegance and warmth.The upper level houses a large primary bedroom and a second bedroom, offering comfortable private spaces for family members. Both rooms are bathed in natural light, enhancing the home's welcoming atmosphere.Adding to the home's appeal is the finished basement, complete with a separate entrance. This versatile space features a large recreational room and a 2-piece bathroom, presenting endless possibilities for use as a home office, playroom, or additional living area.This beautifully upgraded residence is mere steps from lush parks, the bustling Oshawa Centre, and a variety of schools, making it an ideal setting for family life. The recent upgrades add a modern touch to the home, ensuring it meets the needs of contemporary living. This residence is more than just a living space; it's a gateway to a lifestyle that prioritizes convenience, style, and functionality. |
| Extras: Utilties responsibility of tenant |
| Price | $2,695 |
| Address: | 314 Nassau St , Oshawa, L1J 4A8, Ontario |
| Lot Size: | 31.00 x 101.00 (Feet) |
| Directions/Cross Streets: | Nassau And Gibb St |
| Rooms: | 7 |
| Bedrooms: | 2 |
| Bedrooms +: | |
| Kitchens: | 1 |
| Family Room: | Y |
| Basement: | Part Fin |
| Furnished: | N |
| Property Type: | Detached |
| Style: | 1 1/2 Storey |
| Exterior: | Vinyl Siding |
| Garage Type: | None |
| (Parking/)Drive: | Private |
| Drive Parking Spaces: | 2 |
| Pool: | None |
| Private Entrance: | Y |
| Approximatly Square Footage: | 1100-1500 |
| Parking Included: | Y |
| Fireplace/Stove: | N |
| Heat Source: | Gas |
| Heat Type: | Forced Air |
| Central Air Conditioning: | Central Air |
| Sewers: | Sewers |
| Water: | Municipal |
| Although the information displayed is believed to be accurate, no warranties or representations are made of any kind. |
| IRISE |
|
|

Rachel Stalony
Broker
Dir:
416-888-5058
Bus:
905-795-1900
| Book Showing | Email a Friend |
Jump To:
At a Glance:
| Type: | Freehold - Detached |
| Area: | Durham |
| Municipality: | Oshawa |
| Neighbourhood: | Vanier |
| Style: | 1 1/2 Storey |
| Lot Size: | 31.00 x 101.00(Feet) |
| Beds: | 2 |
| Baths: | 2 |
| Fireplace: | N |
| Pool: | None |
Locatin Map:

